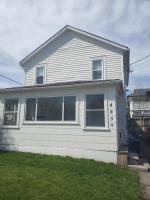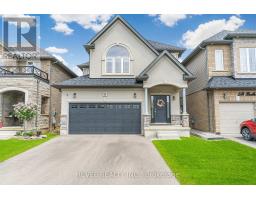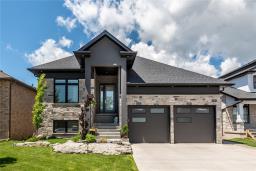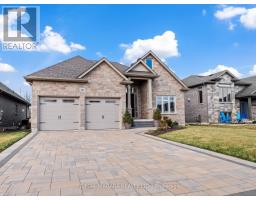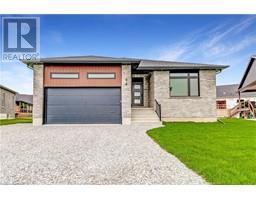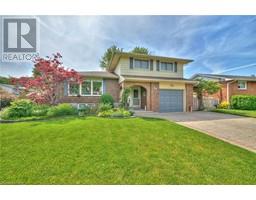2940 3 Highway, Port Colborne, Ontario, CA
Address: 2940 3 Highway, Port Colborne, Ontario
4 Beds2 Baths2020 sqftStatus: Buy Views : 357
Price
$849,000
Summary Report Property
- MKT IDH4202689
- Building TypeHouse
- Property TypeSingle Family
- StatusBuy
- Added14 weeks ago
- Bedrooms4
- Bathrooms2
- Area2020 sq. ft.
- DirectionNo Data
- Added On13 Aug 2024
Property Overview
TWO UNITS ON ONE LARGE PROPERTY! 2940 Hwy 3 in Port Colborne, is a beautifully renovated side-by-side semi-detached home offering modern living with a touch of nature. Both units have been updated from top to bottom, featuring brand new fridges, stove, quartz counters, pot lights and contemporary finishes. Set on a spacious 1.68-acre lot, the property backs onto a lush forest and scenic trail, perfect for outdoor adventures. Just minutes from the beach, this property offers the best of both tranquility and waterfront enjoyment. There truly is no property like this in the area! (id:51532)
Tags
| Property Summary |
|---|
Property Type
Single Family
Building Type
House
Storeys
1.5
Square Footage
2020 sqft
Title
Freehold
Land Size
146.77 x 495.5|1/2 - 1.99 acres
Built in
1948
Parking Type
Attached Garage,Gravel
| Building |
|---|
Bedrooms
Above Grade
4
Bathrooms
Total
4
Interior Features
Appliances Included
Microwave, Refrigerator, Stove, Range, Hood Fan, Fan
Basement Type
Crawl space (Unfinished)
Building Features
Features
Park setting, Treed, Wooded area, Partially cleared, Park/reserve, Golf course/parkland, Beach, Double width or more driveway, Crushed stone driveway, Level, Carpet Free, Country residential, Recreational
Foundation Type
Block
Style
Semi-detached
Square Footage
2020 sqft
Rental Equipment
None
Heating & Cooling
Heating Type
Forced air
Utilities
Utility Sewer
Septic System
Water
Cistern
Exterior Features
Exterior Finish
Vinyl siding
Parking
Parking Type
Attached Garage,Gravel
Total Parking Spaces
12
| Land |
|---|
Other Property Information
Zoning Description
HR
| Level | Rooms | Dimensions |
|---|---|---|
| Second level | Bedroom | 9' 3'' x 12' 9'' |
| Loft | 34' 5'' x 12' 9'' | |
| Ground level | Utility room | 5' 1'' x 7' 5'' |
| 3pc Bathroom | 5' 11'' x 7' 5'' | |
| Bedroom | 7' 6'' x 17' 4'' | |
| Kitchen | 12' 8'' x 9' 8'' | |
| Living room | 19' 2'' x 11' 3'' | |
| 4pc Bathroom | 7' 6'' x 7' 1'' | |
| Bedroom | 9' 9'' x 10' 7'' | |
| Primary Bedroom | 14' 3'' x 11' 11'' | |
| Kitchen | 16' 6'' x 12' 1'' | |
| Dining room | 10' 1'' x 11' 9'' | |
| Living room | 23' 9'' x 14' 8'' |
| Features | |||||
|---|---|---|---|---|---|
| Park setting | Treed | Wooded area | |||
| Partially cleared | Park/reserve | Golf course/parkland | |||
| Beach | Double width or more driveway | Crushed stone driveway | |||
| Level | Carpet Free | Country residential | |||
| Recreational | Attached Garage | Gravel | |||
| Microwave | Refrigerator | Stove | |||
| Range | Hood Fan | Fan | |||






















































