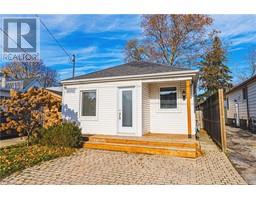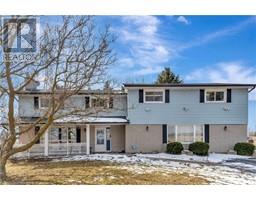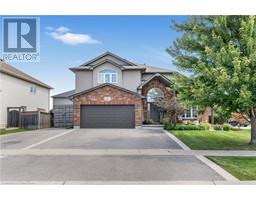49 RICHARD WILLIAM Drive 631 - Caledonia North East, Caledonia, Ontario, CA
Address: 49 RICHARD WILLIAM Drive, Caledonia, Ontario
Summary Report Property
- MKT ID40662397
- Building TypeRow / Townhouse
- Property TypeSingle Family
- StatusBuy
- Added1 days ago
- Bedrooms4
- Bathrooms3
- Area1647 sq. ft.
- DirectionNo Data
- Added On05 Jan 2025
Property Overview
Beautiful 4 bedroom semi detached, only 3 years new. The covered porch welcomes you through double doors to the foyer, down the hall you will find a w/I coat closet, and 2 piece bath. You will notice how light and airy this home feels with it's high ceilings, natural light, and pot lights. Enter into the fresh white kitchen with ample space and cabinetry. Centre island with breakfast bar. Sleek black stainless stainless steel appliances include LG gas slide in stove, dishwasher, and fridge with water line. Living room with hardwood floors, sliding door to backyard, and dining area with modern fixture. Up the stairs you will find the primary bedroom with ensuite complete with walk in shower + glass door, and walk in closet. 3 more spacious bedrooms, 4 piece bath and bedroom level w/i laundry room. Inside entry from garage to house or basement allows complete separation if second suite is desired. Basement is framed with rough-in plumbing, ready for completion. Bonus - reverse osmosis water filtration system, central vac, window coverings, gas line in garage. Take a wander over to the park around the corner, a stroll along the grand river, or a bike ride on the Chippewa trail. This community offers family friendly living within minutes to all the necessities. (id:51532)
Tags
| Property Summary |
|---|
| Building |
|---|
| Land |
|---|
| Level | Rooms | Dimensions |
|---|---|---|
| Second level | 4pc Bathroom | Measurements not available |
| Laundry room | Measurements not available | |
| Bedroom | 9'7'' x 9'9'' | |
| Bedroom | 9'9'' x 10'4'' | |
| Bedroom | 9'9'' x 9'6'' | |
| 3pc Bathroom | Measurements not available | |
| Primary Bedroom | 13'8'' x 13'8'' | |
| Main level | Dining room | 5'9'' x 12'4'' |
| Living room | 13'4'' x 14'1'' | |
| Kitchen | 15'5'' x 10'8'' | |
| 2pc Bathroom | Measurements not available |
| Features | |||||
|---|---|---|---|---|---|
| Automatic Garage Door Opener | Attached Garage | Central Vacuum | |||
| Dishwasher | Dryer | Refrigerator | |||
| Washer | Gas stove(s) | Window Coverings | |||
| Garage door opener | Central air conditioning | ||||




























































