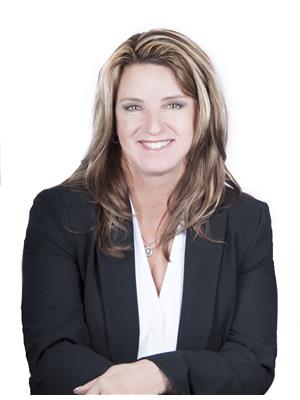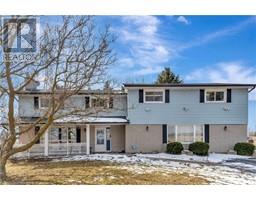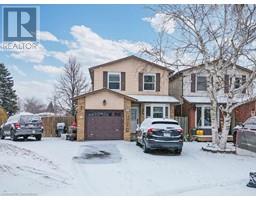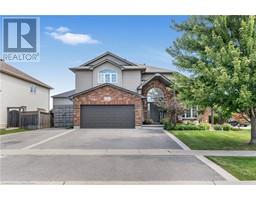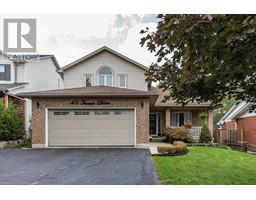54 ARGYLE Street S Unit# 10 632 - Caledonia South West, Caledonia, Ontario, CA
Address: 54 ARGYLE Street S Unit# 10, Caledonia, Ontario
Summary Report Property
- MKT ID40661240
- Building TypeApartment
- Property TypeSingle Family
- StatusBuy
- Added16 hours ago
- Bedrooms3
- Bathrooms2
- Area1242 sq. ft.
- DirectionNo Data
- Added On27 Dec 2024
Property Overview
Welcome to 54 Argyle Street South in Caledonia. Minutes to shopping and amenities, these exclusive and quaint condominiums rarely come available. This unit has had the same longtime owner and is now looking for it's next humans to love it. The main floor features inside entry from the attached garage, a convenient 2 piece guest bathroom, open concept kitchen and dining area and the living room with corner electric fireplace and patio doors leading to the private deck. The top level features the main bedroom with ensuite access to the 4 piece bath and 2 additional bedrooms. The lower level features a rec room and the laundry room and storage areas. There is currently a chair lift to the basement which the sellers would prefer to leave, as well as any furnishings currently in the home re negotiable. All appliances are included. (id:51532)
Tags
| Property Summary |
|---|
| Building |
|---|
| Land |
|---|
| Level | Rooms | Dimensions |
|---|---|---|
| Second level | 4pc Bathroom | 9'7'' x 5'3'' |
| Bedroom | 8'9'' x 10'7'' | |
| Bedroom | 9'10'' x 11'9'' | |
| Primary Bedroom | 10'8'' x 16'9'' | |
| Basement | Laundry room | 9'0'' x 9'2'' |
| Recreation room | 18'5'' x 20'6'' | |
| Main level | 2pc Bathroom | 7'6'' x 3'10'' |
| Kitchen | 8'7'' x 8'7'' | |
| Dining room | 9'3'' x 11'1'' | |
| Living room | 9'6'' x 20'3'' | |
| Foyer | 9'7'' x 16'7'' |
| Features | |||||
|---|---|---|---|---|---|
| Cul-de-sac | Balcony | Automatic Garage Door Opener | |||
| Attached Garage | Central Vacuum | Dishwasher | |||
| Dryer | Freezer | Microwave | |||
| Refrigerator | Stove | Washer | |||
| Window Coverings | Garage door opener | Central air conditioning | |||





































