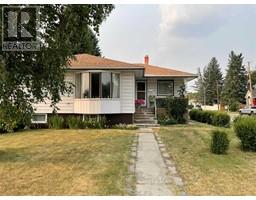1, 1412 20 Avenue NW Capitol Hill, Calgary, Alberta, CA
Address: 1, 1412 20 Avenue NW, Calgary, Alberta
Summary Report Property
- MKT IDA2129860
- Building TypeRow / Townhouse
- Property TypeSingle Family
- StatusBuy
- Added1 weeks ago
- Bedrooms3
- Bathrooms4
- Area1333 sq. ft.
- DirectionNo Data
- Added On09 May 2024
Property Overview
** Open House 2-4 Saturday May 11 ** Welcome to your stunning home located in the desirable inner-city neighbourhood of Capitol Hill. This south-facing townhouse is nestled within a cozy 3-unit townhome complex. Boasting a small self-managed (and well managed) condo complex with low fees, this residence offers both convenience and affordability. The heart of the home is its chef's kitchen featuring a breakfast bar, granite countertops, and updated stainless steel appliances, and a built-in microwave hood fan. Beautiful hardwood floors grace the main level, where a cozy natural gas fireplace creates the perfect ambiance for entertaining. A 2 Piece bathroom completes the main floor. Upstairs, discover two primary bedrooms each with a 4-piece ensuite. You will sleep at ease in the summer as the entire home has Central Air Conditioning. The fully developed basement includes a family room, third bedroom, 4-piece bathroom, alongside plenty of storage space. Remember the added convenience of off-street parking. When you are ready to relax head on out to the amazing south-facing front patio seating C/W Natural Gas for your BBQ. Don't miss the opportunity to call this urban oasis your own. Call today for a viewing this home will not last long. (id:51532)
Tags
| Property Summary |
|---|
| Building |
|---|
| Land |
|---|
| Level | Rooms | Dimensions |
|---|---|---|
| Basement | Laundry room | 12.67 Ft x 6.58 Ft |
| 4pc Bathroom | 6.67 Ft x 7.75 Ft | |
| Other | 5.92 Ft x 3.75 Ft | |
| Bedroom | 9.58 Ft x 15.00 Ft | |
| Recreational, Games room | 13.00 Ft x 9.00 Ft | |
| Main level | Other | 5.75 Ft x 6.83 Ft |
| 2pc Bathroom | 5.83 Ft x 4.42 Ft | |
| Kitchen | 14.17 Ft x 11.92 Ft | |
| Living room | 17.67 Ft x 14.92 Ft | |
| Dining room | 9.67 Ft x 7.42 Ft | |
| Pantry | 2.67 Ft x 2.42 Ft | |
| Pantry | 4.25 Ft x 3.83 Ft | |
| Upper Level | Primary Bedroom | 14.08 Ft x 10.42 Ft |
| Other | 5.92 Ft x 5.58 Ft | |
| 4pc Bathroom | 5.92 Ft x 8.08 Ft | |
| Primary Bedroom | 14.25 Ft x 13.33 Ft | |
| Other | 6.00 Ft x 5.25 Ft | |
| 4pc Bathroom | 9.33 Ft x 7.92 Ft |
| Features | |||||
|---|---|---|---|---|---|
| Back lane | No Smoking Home | Parking Pad | |||
| Washer | Refrigerator | Dishwasher | |||
| Dryer | Microwave Range Hood Combo | Window Coverings | |||
| Central air conditioning | |||||




















































