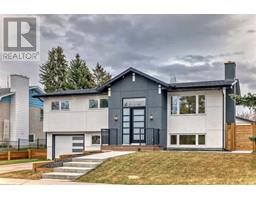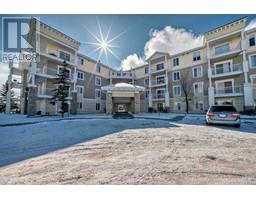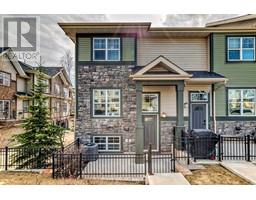100 Erin Circle SE Erin Woods, Calgary, Alberta, CA
Address: 100 Erin Circle SE, Calgary, Alberta
Summary Report Property
- MKT IDA2118880
- Building TypeHouse
- Property TypeSingle Family
- StatusBuy
- Added1 weeks ago
- Bedrooms4
- Bathrooms3
- Area1721 sq. ft.
- DirectionNo Data
- Added On08 May 2024
Property Overview
Stunning 4-Level Split Home with 3rd Level walk out to grade in Sought-After Erinwood Community. Impressive 1721.4sqft residence that perfectly balances style, functionality, and comfort. Step into the spacious living room featuring a vaulted ceiling, creating a grand & inviting atmosphere that's perfect for entertaining guests. 3rd level family room complete with a cozy gas fireplace and 2 pcs bathroom. With three walk-in closets & crawl space, room will never be an issue, offering practicality and convenience for the modern homeowner. Step outside to discover a deck and patio area complete with a pergola, offering the perfect spot for outdoor dining, entertaining, or simply soaking up the sunshine. Double detached garage, providing ample space for parking and storage. Unbeatable location in the desirable Erinwood community, this home offers quick access to Highway #2 Deerfoot Trail and Highway 201 Stoney Trail, making commuting a breeze and providing easy access to amenities, shopping, and dining options.Don't miss out on the opportunity to make this home yours. Experience the best of suburban living in the heart of Erinwood! (id:51532)
Tags
| Property Summary |
|---|
| Building |
|---|
| Land |
|---|
| Level | Rooms | Dimensions |
|---|---|---|
| Second level | Bedroom | 9.00 Ft x 10.17 Ft |
| Other | 4.92 Ft x 3.67 Ft | |
| Bedroom | 9.00 Ft x 9.00 Ft | |
| 4pc Bathroom | 8.33 Ft x 4.92 Ft | |
| Primary Bedroom | 11.67 Ft x 11.92 Ft | |
| Other | 5.08 Ft x 4.83 Ft | |
| Basement | Other | 7.17 Ft x 9.75 Ft |
| Bedroom | 11.92 Ft x 13.08 Ft | |
| Other | 19.08 Ft x 24.75 Ft | |
| Furnace | 12.50 Ft x 7.67 Ft | |
| Den | 11.75 Ft x 12.00 Ft | |
| Lower level | 3pc Bathroom | 7.50 Ft x 5.00 Ft |
| Other | 21.58 Ft x 8.25 Ft | |
| 2pc Bathroom | 8.33 Ft x 5.00 Ft | |
| Other | 4.00 Ft x 5.75 Ft | |
| Family room | 21.00 Ft x 21.17 Ft | |
| Main level | Kitchen | 10.75 Ft x 12.33 Ft |
| Pantry | 3.92 Ft x 4.00 Ft | |
| Other | 10.33 Ft x 11.25 Ft | |
| Living room | 12.50 Ft x 16.92 Ft | |
| Foyer | 8.08 Ft x 5.50 Ft | |
| Other | 8.08 Ft x 5.58 Ft |
| Features | |||||
|---|---|---|---|---|---|
| Detached Garage(2) | Refrigerator | Water softener | |||
| Stove | Hood Fan | Window Coverings | |||
| Garage door opener | Walk out | None | |||






































































