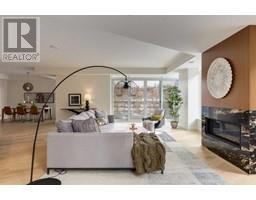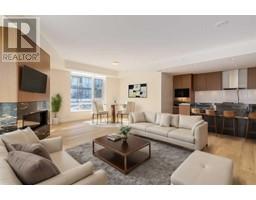1002, 205 Riverfront Avenue SW Chinatown, Calgary, Alberta, CA
Address: 1002, 205 Riverfront Avenue SW, Calgary, Alberta
Summary Report Property
- MKT IDA2119251
- Building TypeApartment
- Property TypeSingle Family
- StatusBuy
- Added1 weeks ago
- Bedrooms2
- Bathrooms2
- Area1403 sq. ft.
- DirectionNo Data
- Added On09 May 2024
Property Overview
Welcome to your urban oasis with breathtaking river views! This spacious two-bedroom, two-bathroom sub-penthouse condo, spanning over 1,400 SqFt, is situated in the prestigious 205 Riverfront building just off the Bow River Pathway. Offering an open floor plan, the bedrooms are strategically placed at opposite ends of the suite, ensuring maximum privacy. Both bedrooms are generously sized to accommodate a king size bed, with the primary suite featuring a four-piece ensuite and a spacious walk-in closet. The kitchen presents granite countertops, stainless steel appliances, and a convenient U-shaped layout with an eat-up island. The dining area features a decorative tray ceiling and sets the stage for memorable gatherings. Cozy up to the two-sided gas fireplace or just soak up the captivating views from floor-to-ceiling windows in the open living space. An expansive wrap-around terrace is perfect for barbecuing, entertaining, and admiring breathtaking skies! This exceptional condo has in-suite front load laundry and comes with two titled side-by-side underground parking stalls. Residents can also indulge in the luxury of concierge service at the front for added convenience and security. Embrace the opportunity to elevate your lifestyle! (id:51532)
Tags
| Property Summary |
|---|
| Building |
|---|
| Land |
|---|
| Level | Rooms | Dimensions |
|---|---|---|
| Main level | Kitchen | 14.00 Ft x 10.25 Ft |
| Living room | 19.00 Ft x 18.42 Ft | |
| Dining room | 13.92 Ft x 9.92 Ft | |
| Primary Bedroom | 23.83 Ft x 11.92 Ft | |
| Other | 7.75 Ft x 4.75 Ft | |
| 4pc Bathroom | 13.42 Ft x 6.67 Ft | |
| Den | 6.50 Ft x 6.25 Ft | |
| Bedroom | 18.42 Ft x 12.42 Ft | |
| 3pc Bathroom | 7.08 Ft x 6.42 Ft | |
| Foyer | 6.58 Ft x 5.17 Ft | |
| Laundry room | 2.67 Ft x 2.33 Ft |
| Features | |||||
|---|---|---|---|---|---|
| See remarks | Parking | Underground | |||
| Washer | Refrigerator | Dishwasher | |||
| Stove | Dryer | Garburator | |||
| Microwave Range Hood Combo | Central air conditioning | ||||
























































