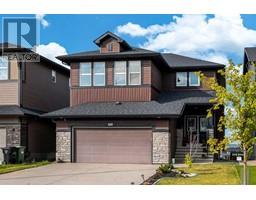10020 5 Street SE Willow Park, Calgary, Alberta, CA
Address: 10020 5 Street SE, Calgary, Alberta
Summary Report Property
- MKT IDA2137279
- Building TypeHouse
- Property TypeSingle Family
- StatusBuy
- Added1 weeks ago
- Bedrooms4
- Bathrooms3
- Area1154 sq. ft.
- DirectionNo Data
- Added On17 Jun 2024
Property Overview
Welcome to this stunning, fully renovated bungalow in the desirable community of Willow Park. This home has been tastefully updated throughout, making it the perfect family residence or an excellent investment opportunity. Recent renovations include a new rubber 50 year roof, updated furnace and hot water tank with water softener, new windows, refreshed exterior with new doors, and completely renovated kitchen and bathrooms. The home features three bedrooms upstairs and one bedroom downstairs, making it move-in ready. The primary bedroom boasts a two-piece ensuite and a spacious closet with organizers, while the other upstairs bedrooms are generously sized. With a total of 1,154 square feet upstairs, this home also includes a fully developed basement with a beautifully renovated bathroom featuring a steam shower and another large bedroom. There is a great storage room and clean bright utility/laundry area. The exterior of the home has been meticulously landscaped, showcasing pride of ownership and exceptional curb appeal. The backyard offers a private oasis with eight-foot fences, a paved patio, and an oversized single garage. This property is sure to go quickly—contact your agent to schedule a showing today! (id:51532)
Tags
| Property Summary |
|---|
| Building |
|---|
| Land |
|---|
| Level | Rooms | Dimensions |
|---|---|---|
| Basement | 4pc Bathroom | 11.33 Ft x 8.92 Ft |
| Bedroom | 11.42 Ft x 12.00 Ft | |
| Laundry room | 5.67 Ft x 7.67 Ft | |
| Family room | 14.83 Ft x 16.33 Ft | |
| Storage | 11.42 Ft x 9.42 Ft | |
| Furnace | 13.50 Ft x 9.00 Ft | |
| Workshop | 7.50 Ft x 8.17 Ft | |
| Main level | 2pc Bathroom | 4.25 Ft x 5.00 Ft |
| 3pc Bathroom | 8.33 Ft x 5.00 Ft | |
| Bedroom | 9.58 Ft x 11.25 Ft | |
| Bedroom | 13.25 Ft x 8.25 Ft | |
| Primary Bedroom | 12.83 Ft x 12.33 Ft | |
| Dining room | 9.42 Ft x 8.42 Ft | |
| Kitchen | 12.75 Ft x 12.50 Ft | |
| Living room | 16.92 Ft x 16.83 Ft |
| Features | |||||
|---|---|---|---|---|---|
| Back lane | Closet Organizers | Detached Garage(1) | |||
| Refrigerator | Water softener | Dishwasher | |||
| Stove | Freezer | Microwave Range Hood Combo | |||
| Window Coverings | Garage door opener | Washer & Dryer | |||
| None | |||||




















































