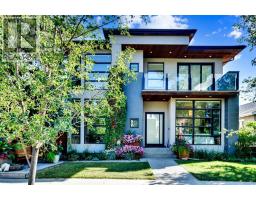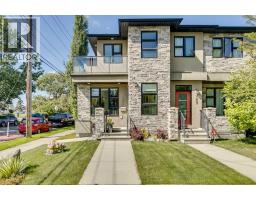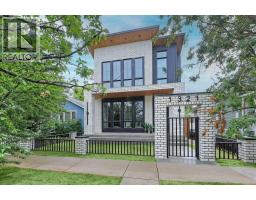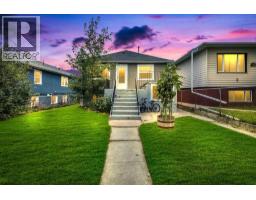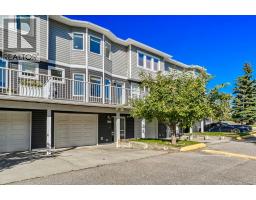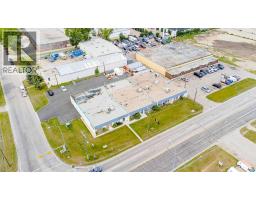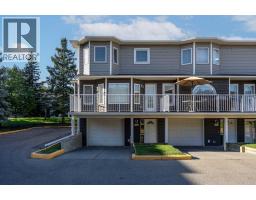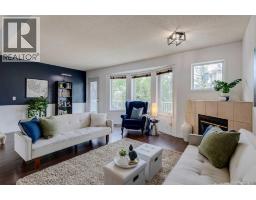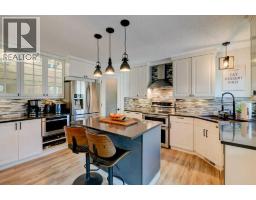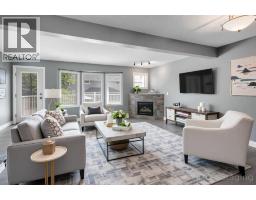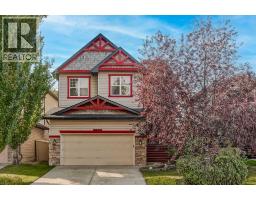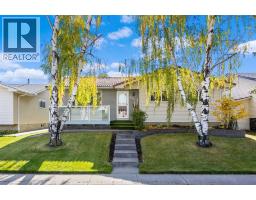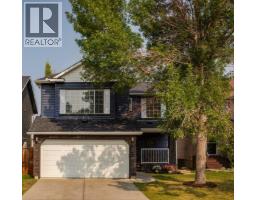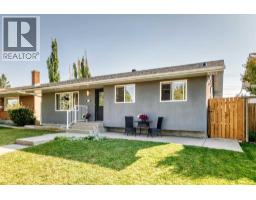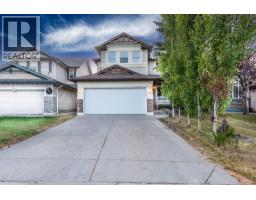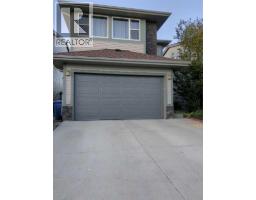101, 120 24 Avenue SW Mission, Calgary, Alberta, CA
Address: 101, 120 24 Avenue SW, Calgary, Alberta
Summary Report Property
- MKT IDA2254675
- Building TypeApartment
- Property TypeSingle Family
- StatusBuy
- Added4 weeks ago
- Bedrooms1
- Bathrooms1
- Area700 sq. ft.
- DirectionNo Data
- Added On10 Sep 2025
Property Overview
Discover this beautifully maintained, move-in ready one-bedroom condo offering the perfect blend of comfort, style, and location. Designed with an open floor plan, this updated home features a spacious living and dining area that flows seamlessly, creating a bright and inviting space ideal for both relaxing and entertaining. The kitchen is equipped with stainless steel appliances, ample storage, and modern finishes. The generously sized bedroom easily accommodates larger furnishings, while the full laundry room adds a level of convenience. A large deck off the living room allows you to enjoy a nice sitting area outside. Parking is never an issue with your assigned parking stall and plenty of additional street parking available for guests. Located in the sought-after Mission neighbourhood, you’ll find yourself in the heart of one of Calgary’s most vibrant inner-city communities. Just steps from the Elbow River and its scenic pathways! Also a short stroll connects you to 4th Street’s shops, cafés, and acclaimed restaurants, while the nearby LRT station makes commuting effortless. Move-in ready and designed for both comfort and lifestyle—this Mission condo is ready to welcome you home. (id:51532)
Tags
| Property Summary |
|---|
| Building |
|---|
| Land |
|---|
| Level | Rooms | Dimensions |
|---|---|---|
| Main level | Kitchen | 9.25 Ft x 7.33 Ft |
| Living room | 12.25 Ft x 14.17 Ft | |
| 4pc Bathroom | 7.83 Ft x 5.25 Ft | |
| Bedroom | 14.25 Ft x 9.67 Ft | |
| Dining room | 9.42 Ft x 14.17 Ft | |
| Laundry room | 9.08 Ft x 4.92 Ft |
| Features | |||||
|---|---|---|---|---|---|
| See remarks | No Smoking Home | Parking | |||
| Parking Pad | Washer | Refrigerator | |||
| Dishwasher | Stove | Microwave | |||
| Window Coverings | None | Laundry Facility | |||


















