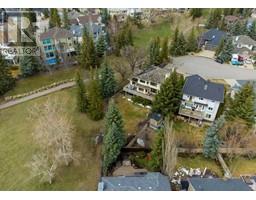101, 340 4 Avenue NE Crescent Heights, Calgary, Alberta, CA
Address: 101, 340 4 Avenue NE, Calgary, Alberta
Summary Report Property
- MKT IDA2129701
- Building TypeApartment
- Property TypeSingle Family
- StatusBuy
- Added1 weeks ago
- Bedrooms2
- Bathrooms1
- Area714 sq. ft.
- DirectionNo Data
- Added On08 May 2024
Property Overview
A rare find…..Charming, immaculate, surprisingly bright, updated 2-bedroom condo easy walking distance to downtown, your favourite shops or restaurants in Bridgeland, Chinatown and the Centre street corridor. Stroll along the quiet tree lined street with easy access to off-leash areas, Bow River pathways and lots of green space. Big bright south windows spill natural light into generous size living and bedroom areas (2 bedrooms 13’7” x 10’). Plenty of storage in the functional and updated breakfast bar kitchen. Dog lovers dream with easy care, newer laminate/ceramic tile floors and quick access to outdoor areas. In suite laundry helps make life easy in this terrific Crescent Heights home. Off-street parking with plug-in, plus heat, water, and sewer all included in the reasonable condo fees of $485.21 Easy to budget and at this price your monthly payments will likely be lower than your rent! A great easy-care home in a fantastic location with quick access to SAIT, U of C and Foothills Hospital. Click on the 3d tour for interactive floorplan. (id:51532)
Tags
| Property Summary |
|---|
| Building |
|---|
| Land |
|---|
| Level | Rooms | Dimensions |
|---|---|---|
| Main level | Living room | 5.18 M x 3.86 M |
| Kitchen | 2.41 M x 2.16 M | |
| Primary Bedroom | 4.19 M x 3.18 M | |
| Bedroom | 4.19 M x 2.92 M | |
| 4pc Bathroom | Measurements not available | |
| Dining room | 3.02 M x 1.98 M | |
| Laundry room | .91 M x .91 M |
| Features | |||||
|---|---|---|---|---|---|
| Back lane | No Smoking Home | Washer | |||
| Refrigerator | Dishwasher | Stove | |||
| Dryer | Microwave Range Hood Combo | Window Coverings | |||
| None | |||||
















































