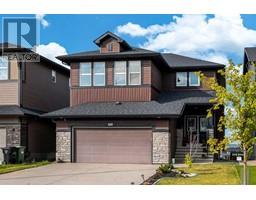103, 55 Wolf Hollow Crescent SE Wolf Willow, Calgary, Alberta, CA
Address: 103, 55 Wolf Hollow Crescent SE, Calgary, Alberta
Summary Report Property
- MKT IDA2137139
- Building TypeApartment
- Property TypeSingle Family
- StatusBuy
- Added1 weeks ago
- Bedrooms2
- Bathrooms1
- Area606 sq. ft.
- DirectionNo Data
- Added On16 Jun 2024
Property Overview
Luxury 2-Bedroom Condo! Discover the "Ash" package with a registered size of 669 sq. ft. It is the epitome of modern living in this stunning 2-bedroom condo located in The Banks at Wolf Willow. This elegant residence features over 600 sq ft of meticulously designed living space, perfect for those seeking both comfort and style. Key Features: Open Plan Layout: The open concept design creates a seamless flow throughout the living area, enhanced by luxury vinyl plank floors. Gourmet Kitchen: Enjoy the sophistication of white quartz countertops and stainless steel appliances, perfect for culinary enthusiasts. Elegant Bathroom: The condo includes a well-appointed bathroom with modern finishes. Convenient Laundry: In-unit laundry for your convenience. Spacious Balcony Patio: A large main floor balcony patio provides the perfect spot for relaxation and entertaining. Comfortable Living: Stay cool with the integrated air conditioning system. Secure Parking: Benefit from underground heated parking, ensuring your vehicle stays protected year-round. Additional Storage: The building offers bike storage and a private storage locker for all your extra belongings. The Banks at Wolf Willow: This new luxury building offers an upscale lifestyle with all the amenities you need. Don't miss out on the opportunity to call this exceptional condo your new home. Call your favorite agent for a viewing today! (id:51532)
Tags
| Property Summary |
|---|
| Building |
|---|
| Land |
|---|
| Level | Rooms | Dimensions |
|---|---|---|
| Main level | Other | 5.83 Ft x 3.81 Ft |
| Living room/Dining room | 13.17 Ft x 10.17 Ft | |
| Kitchen | 11.17 Ft x 9.58 Ft | |
| Primary Bedroom | 10.42 Ft x 9.42 Ft | |
| Bedroom | 9.25 Ft x 9.50 Ft | |
| Laundry room | 8.00 Ft x 4.00 Ft | |
| 4pc Bathroom | 9.17 Ft x 4.92 Ft | |
| Other | 12.92 Ft x 9.58 Ft |
| Features | |||||
|---|---|---|---|---|---|
| See remarks | No Animal Home | No Smoking Home | |||
| Parking | Underground | Washer | |||
| Refrigerator | Dishwasher | Stove | |||
| Dryer | Microwave Range Hood Combo | Wall unit | |||














































