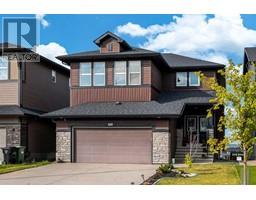103 Tuscany Springs Gardens NW Tuscany, Calgary, Alberta, CA
Address: 103 Tuscany Springs Gardens NW, Calgary, Alberta
Summary Report Property
- MKT IDA2129960
- Building TypeRow / Townhouse
- Property TypeSingle Family
- StatusBuy
- Added1 weeks ago
- Bedrooms2
- Bathrooms3
- Area1146 sq. ft.
- DirectionNo Data
- Added On18 Jun 2024
Property Overview
Welcome to this spacious two-storey townhome nestled in the heart of Tuscany, just moments away from the Tuscany LRT Station and conveniently close to parks, pathways, schools, and nearby amenities. This residence boasts two primary bedrooms upstairs, each accompanied by its own ensuite bathroom, ensuring comfort and privacy for all occupants. On the main floor, sunlight floods through large south-facing windows in the living room, while patio doors in the kitchen seamlessly connect to the backyard. The thoughtfully laid out kitchen offers ample counter space and cabinets, complemented by an updated refrigerator, stove and dishwasher, all purchased in the last 5 years. A convenient powder room enhances the functionality of this level for guests. Practicality meets convenience with a laundry/utility room providing additional storage space, supplemented by the oversized attached single car garage, offering even more storage options. A new hot water tank was installed last year, further enhancing the upgrades and efficiency of the home. Nestled within The Mosaic, a meticulously managed townhome complex, residents benefit from superb access to transit, shopping, schools, scenic walking paths, and the abundance of greenspace that characterizes the charming community of Tuscany. Don't miss out on the opportunity to make this delightful property your next home. (id:51532)
Tags
| Property Summary |
|---|
| Building |
|---|
| Land |
|---|
| Level | Rooms | Dimensions |
|---|---|---|
| Basement | Furnace | 8.00 Ft x 17.25 Ft |
| Main level | Other | 3.50 Ft x 5.75 Ft |
| Kitchen | 11.00 Ft x 11.33 Ft | |
| Dining room | 8.25 Ft x 8.50 Ft | |
| Living room | 11.25 Ft x 12.42 Ft | |
| 2pc Bathroom | 4.83 Ft x 4.83 Ft | |
| Upper Level | Primary Bedroom | 10.75 Ft x 14.92 Ft |
| Bedroom | 10.83 Ft x 11.75 Ft | |
| 4pc Bathroom | 4.92 Ft x 8.58 Ft | |
| 3pc Bathroom | 4.92 Ft x 8.67 Ft |
| Features | |||||
|---|---|---|---|---|---|
| Oversize | Attached Garage(1) | Washer | |||
| Refrigerator | Dishwasher | Stove | |||
| Dryer | Hood Fan | None | |||








































