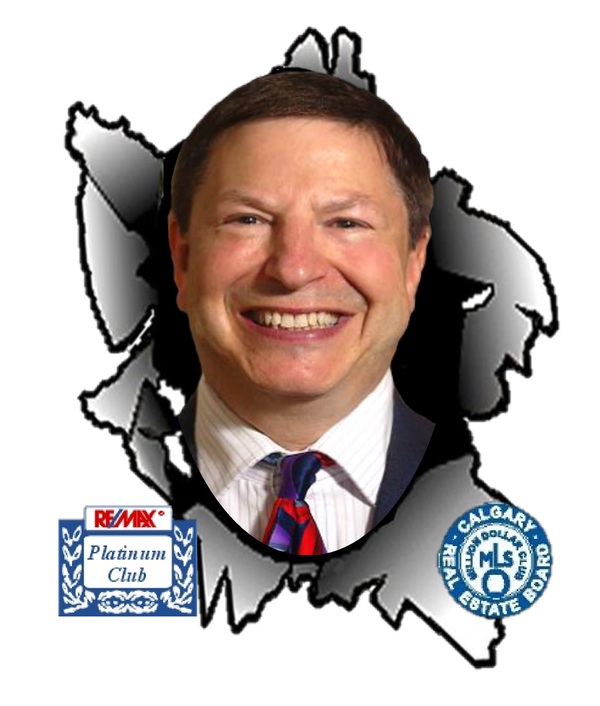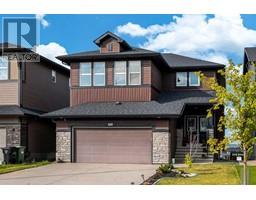104, 1606 4 Street NW Crescent Heights, Calgary, Alberta, CA
Address: 104, 1606 4 Street NW, Calgary, Alberta
Summary Report Property
- MKT IDA2141993
- Building TypeApartment
- Property TypeSingle Family
- StatusBuy
- Added1 weeks ago
- Bedrooms2
- Bathrooms2
- Area1109 sq. ft.
- DirectionNo Data
- Added On19 Jun 2024
Property Overview
Spectacular locale and location – your dream home awaits! This truly remarkable two-story apartment style home offers spacious living for you and yours. Enter through the front door into a large, welcoming foyer that serves as the epicenter of your new home. The first floor boasts a spacious, contemporary kitchen, complete with an abundance of cabinets, extensive counter space, and a bonus walk-in pantry. The kitchen overlooks an open living and dining area, perfect for those cherished conversations. Exotic hardwood flooring and easy-to-maintain tile flooring on the main floor add to the home's flexibility and charm. Ascend the stairs to your private, restful sleeping quarters. Both bedrooms are exceptionally large and offer ample privacy. The primary bedroom features a walk-in, wall-to-wall closet, and a luxurious ensuite with a bright and fresh atmosphere. For your convenience, a laundry station and a four-piece bath are included, along with your own private entrance/exit to the building. Additional highlights include a cozy gas fireplace in the great room, two titled parking stalls, and a pet-friendly building. This is the largest home in this desirable complex, close to all amenities. With a builder's measurement of 1100 sq. ft., possession is available anytime after August 2, 2024.Drive buy 1606-4Th ST. N.W. Call for your private viewing today! (id:51532)
Tags
| Property Summary |
|---|
| Building |
|---|
| Land |
|---|
| Level | Rooms | Dimensions |
|---|---|---|
| Main level | Living room | 5.46 M x 3.48 M |
| Dining room | 4.19 M x 2.90 M | |
| Kitchen | 2.11 M x 2.77 M | |
| Upper Level | Bedroom | 3.33 M x 2.39 M |
| 4pc Bathroom | .00 M x .00 M | |
| Primary Bedroom | 4.50 M x 3.00 M | |
| 4pc Bathroom | .00 M x .00 M |
| Features | |||||
|---|---|---|---|---|---|
| Treed | See remarks | Back lane | |||
| No Animal Home | No Smoking Home | Level | |||
| Parking | Garage | Heated Garage | |||
| Underground | Washer | Refrigerator | |||
| Dishwasher | Stove | Dryer | |||
| Microwave Range Hood Combo | Window Coverings | Garage door opener | |||
| None | |||||





































