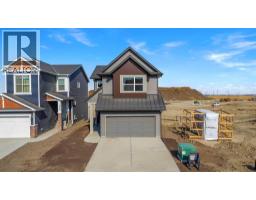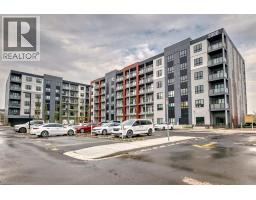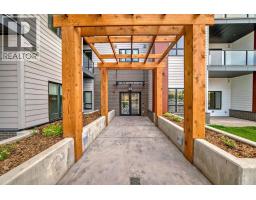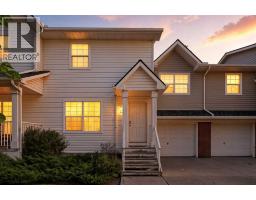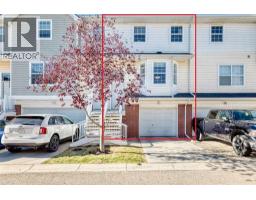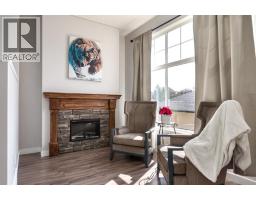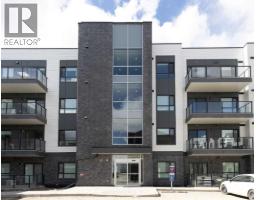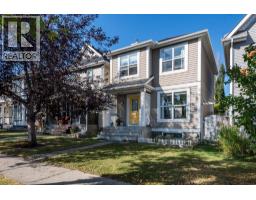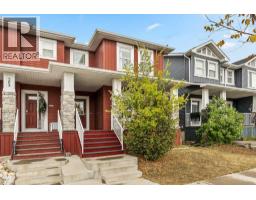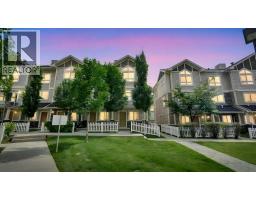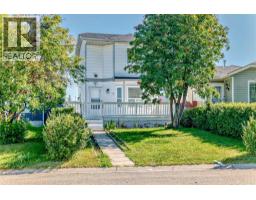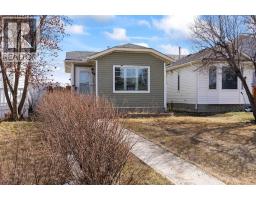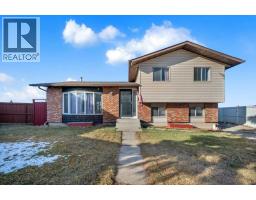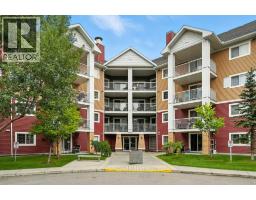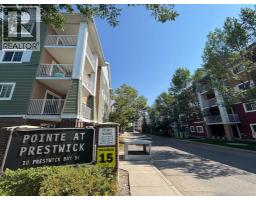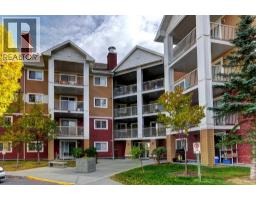105 Legacy Reach Crescent SE Legacy, Calgary, Alberta, CA
Address: 105 Legacy Reach Crescent SE, Calgary, Alberta
Summary Report Property
- MKT IDA2268633
- Building TypeHouse
- Property TypeSingle Family
- StatusBuy
- Added1 days ago
- Bedrooms5
- Bathrooms4
- Area2199 sq. ft.
- DirectionNo Data
- Added On03 Nov 2025
Property Overview
Exquisite front-garage home backing onto an environmental reserve with captivating views of downtown and the Bow River in the desirable community of Legacy! Designed with elegance and functionality in mind, this home features a main-floor bedroom and full bath, an open-to-below design, and a central bonus room. The chef-inspired kitchen includes quartz countertops, a spice kitchen, and high-end finishes throughout. Upstairs, the 5-piece primary ensuite offers a spa-like retreat with dual vanities, tiled glass shower, and a soaker tub. With LVP flooring throughout, an electric fireplace, a rear concrete patio, and a fully developed legal basement featuring two 2-bedroom suites with separate entrance, this home offers exceptional space, comfort, and flexibility. (id:51532)
Tags
| Property Summary |
|---|
| Building |
|---|
| Land |
|---|
| Level | Rooms | Dimensions |
|---|---|---|
| Second level | 4pc Bathroom | 8.83 Ft x 4.83 Ft |
| 5pc Bathroom | 9.67 Ft x 4.83 Ft | |
| Bedroom | 10.00 Ft x 9.58 Ft | |
| Bedroom | 9.92 Ft x 9.58 Ft | |
| Family room | 12.58 Ft x 15.92 Ft | |
| Laundry room | 8.83 Ft x 5.92 Ft | |
| Primary Bedroom | 12.58 Ft x 17.67 Ft | |
| Other | 9.92 Ft x 4.75 Ft | |
| Basement | 4pc Bathroom | 6.17 Ft x 11.33 Ft |
| Bedroom | 8.33 Ft x 14.83 Ft | |
| Bedroom | 8.92 Ft x 14.83 Ft | |
| Kitchen | 14.08 Ft x 2.17 Ft | |
| Recreational, Games room | 17.83 Ft x 12.33 Ft | |
| Furnace | 11.08 Ft x 14.25 Ft | |
| Main level | 4pc Bathroom | 4.92 Ft x 8.25 Ft |
| Dining room | 15.92 Ft x 7.00 Ft | |
| Foyer | 7.58 Ft x 8.92 Ft | |
| Kitchen | 15.33 Ft x 8.25 Ft | |
| Living room | 18.67 Ft x 15.50 Ft | |
| Office | 10.92 Ft x 8.92 Ft |
| Features | |||||
|---|---|---|---|---|---|
| Attached Garage(2) | Washer | Refrigerator | |||
| Range - Gas | Range - Electric | Dishwasher | |||
| Dryer | Microwave | Hood Fan | |||
| Separate entrance | Suite | None | |||



















































