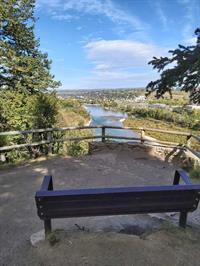106 Panatella Walk NW Panorama Hills, Calgary, Alberta, CA
Address: 106 Panatella Walk NW, Calgary, Alberta
Summary Report Property
- MKT IDA2149663
- Building TypeRow / Townhouse
- Property TypeSingle Family
- StatusBuy
- Added13 weeks ago
- Bedrooms3
- Bathrooms3
- Area1342 sq. ft.
- DirectionNo Data
- Added On19 Aug 2024
Property Overview
Welcome to this beautiful 3-bedroom, 2.5-bathroom townhouse in Panorama Hills. This home boasts several standout features, including low condo fees, double attached garage, and 9' ceilings on the main level. The prime location across from a park and playground enhances its appeal. The main level features tasteful engineered hardwood flooring and includes a well-appointed kitchen with quartz countertops, stainless steel appliances, and a large bar island, alongside a dining area that opens to a back balcony with a gas rough-in. The sun-drenched living room has huge windows and faces a south-facing courtyard. Upstairs, the master bedroom offers a 3-piece ensuite and a walk-in closet with window, with 2 more good-sized bedrooms and a 4-piece bathroom completing the upper level. The basement features a laundry room, a storage room, and access to the 19'8" x 19'2" double attached garage, which is large enough to park two full-size vehicles. Conveniently close to schools, shopping centers, public transit, Stoney Trail, and the Vivo Centre, which offers a wide range of recreational activities and facilities. Don’t miss the incredible value this home offers! Book your showing today! (id:51532)
Tags
| Property Summary |
|---|
| Building |
|---|
| Land |
|---|
| Level | Rooms | Dimensions |
|---|---|---|
| Second level | Primary Bedroom | 10.42 Ft x 13.25 Ft |
| Bedroom | 11.50 Ft x 8.67 Ft | |
| 4pc Bathroom | 4.83 Ft x 8.92 Ft | |
| 3pc Bathroom | 5.33 Ft x 8.75 Ft | |
| Bedroom | 9.58 Ft x 10.00 Ft | |
| Other | 5.42 Ft x 5.33 Ft | |
| Basement | Laundry room | 5.08 Ft x 5.92 Ft |
| Furnace | 4.75 Ft x 19.17 Ft | |
| Main level | Living room | 13.25 Ft x 12.17 Ft |
| Dining room | 7.75 Ft x 10.08 Ft | |
| Kitchen | 13.00 Ft x 13.75 Ft | |
| 2pc Bathroom | 4.92 Ft x 5.00 Ft | |
| Foyer | 6.92 Ft x 5.25 Ft |
| Features | |||||
|---|---|---|---|---|---|
| Back lane | Parking | Attached Garage(1) | |||
| Refrigerator | Dishwasher | Stove | |||
| Microwave | Hood Fan | Window Coverings | |||
| Garage door opener | Washer & Dryer | None | |||












































