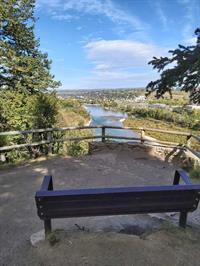36 Harvest Glen Mews NE Harvest Hills, Calgary, Alberta, CA
Address: 36 Harvest Glen Mews NE, Calgary, Alberta
Summary Report Property
- MKT IDA2150842
- Building TypeHouse
- Property TypeSingle Family
- StatusBuy
- Added13 weeks ago
- Bedrooms3
- Bathrooms3
- Area1471 sq. ft.
- DirectionNo Data
- Added On16 Aug 2024
Property Overview
Welcome to this charming 2 storey walk-out home in Harvest Hills. Situated on a huge pie-shaped terraced lot nestled in a quiet cul-de-sac, and adorned with stucco siding ensuring durability and aesthetic appeal. This home promises peace and privacy while still being conveniently located. This delightful residence features 3 spacious bedrooms and 2.5 bathrooms, ensuring ample space for everyone. The living room, boasts beautiful wood flooring with its stunning brick-facing fireplace, providing a cozy retreat for relaxation and gatherings. From the kitchen, patio doors lead to a huge 26' x 8' deck, and huge tiered deck provides plenty of outdoor space. The upper level boasts a good-sized master bedroom with a 3-piece ensuite n open view. Additionally, you will find 2 more bedrooms and another 4-piece bathroom upstairs, perfect for family living. The seller updated the property these two months, including the newer shingles on roof, wood flooring on main floor, and newer carpet throughout, making this home totally updated and move-in ready. The developed walk-out basement, featuring a rough-in bathroom ready for installation, offers additional space and easy access to the backyard, enhancing the functionality of the home. Enjoy easy access to the airport and Deerfoot Trail, as well as proximity to schools, playgrounds, and T&T Supermarket. Make this home your new address and experience the perfect blend of comfort, style, and functionality. Price reduced by $20k. The previous buyer failed to get the financing! (id:51532)
Tags
| Property Summary |
|---|
| Building |
|---|
| Land |
|---|
| Level | Rooms | Dimensions |
|---|---|---|
| Basement | Den | 10.50 Ft x 10.17 Ft |
| Furnace | 6.83 Ft x 6.50 Ft | |
| Great room | 11.50 Ft x 24.33 Ft | |
| Roughed-In Bathroom | 5.25 Ft x 6.25 Ft | |
| Main level | Kitchen | 10.17 Ft x 8.33 Ft |
| Living room | 19.33 Ft x 14.92 Ft | |
| Dining room | 10.75 Ft x 14.50 Ft | |
| Other | 5.25 Ft x 4.33 Ft | |
| 2pc Bathroom | 5.17 Ft x 8.83 Ft | |
| Upper Level | 4pc Bathroom | 8.58 Ft x 4.83 Ft |
| Primary Bedroom | 10.75 Ft x 16.92 Ft | |
| 3pc Bathroom | 8.50 Ft x 8.58 Ft | |
| Bedroom | 8.58 Ft x 10.92 Ft | |
| Bedroom | 11.25 Ft x 10.92 Ft |
| Features | |||||
|---|---|---|---|---|---|
| Cul-de-sac | Back lane | No neighbours behind | |||
| No Animal Home | No Smoking Home | Attached Garage(2) | |||
| Refrigerator | Dishwasher | Stove | |||
| Hood Fan | Walk out | None | |||
















































