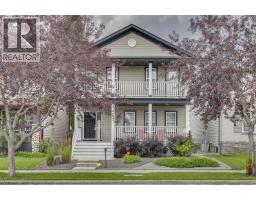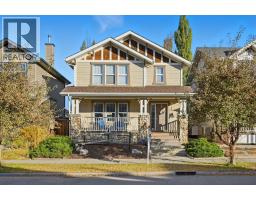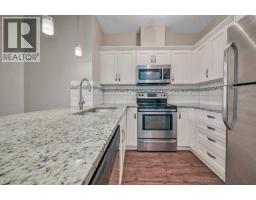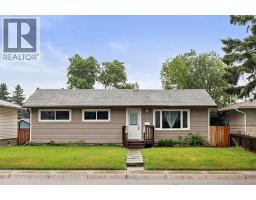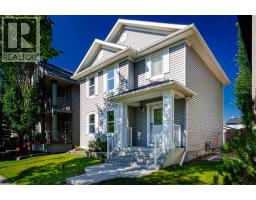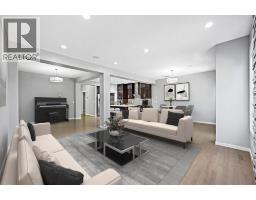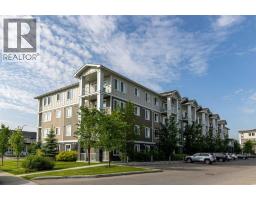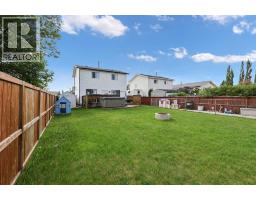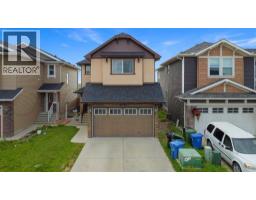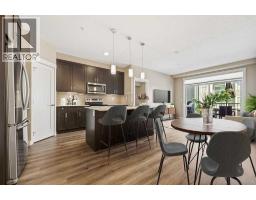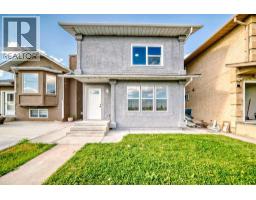10739 Cityscape Drive Cityscape, Calgary, Alberta, CA
Address: 10739 Cityscape Drive, Calgary, Alberta
Summary Report Property
- MKT IDA2249095
- Building TypeRow / Townhouse
- Property TypeSingle Family
- StatusBuy
- Added4 weeks ago
- Bedrooms3
- Bathrooms3
- Area1256 sq. ft.
- DirectionNo Data
- Added On23 Aug 2025
Property Overview
Welcome to this immaculate and fully upgraded 2-storey townhome with NO CONDO FEES and a double attached garage topped with a spacious rooftop patio—perfect for entertaining or relaxing outdoors! Built in 2016, this well-maintained home features 3 bedrooms, 2.5 bathrooms, and a full-sized basement with a large window—ready for your personal touch. Recent updates include new luxury vinyl plank flooring throughout (a no-carpet home!) and 2 added storm doors for enhanced comfort and convenience. The modern kitchen is equipped with stainless steel appliances, quartz countertops, and ample cabinetry for all your storage needs. The primary bedroom offers a private ensuite and a walk-in closet. Enjoy the ease of a rear double attached garage, especially during Calgary's cold winters, and the added bonus of the rooftop patio for summer barbecues and gatherings. Located close to parks, playgrounds, shopping, restaurants, grocery stores, and more—this home has everything you need! Don’t miss out—book your showing today! (id:51532)
Tags
| Property Summary |
|---|
| Building |
|---|
| Land |
|---|
| Level | Rooms | Dimensions |
|---|---|---|
| Second level | Primary Bedroom | 12.00 Ft x 11.58 Ft |
| 3pc Bathroom | 8.67 Ft x 4.67 Ft | |
| Bedroom | 12.50 Ft x 8.08 Ft | |
| Bedroom | 9.00 Ft x 10.67 Ft | |
| 4pc Bathroom | 7.75 Ft x 6.50 Ft | |
| Main level | Living room | 16.33 Ft x 19.08 Ft |
| 2pc Bathroom | 4.33 Ft x 5.42 Ft | |
| Kitchen | 10.75 Ft x 9.42 Ft |
| Features | |||||
|---|---|---|---|---|---|
| Other | Back lane | No Animal Home | |||
| No Smoking Home | Attached Garage(2) | Refrigerator | |||
| Dishwasher | Stove | Microwave | |||
| Garage door opener | Washer & Dryer | None | |||








































