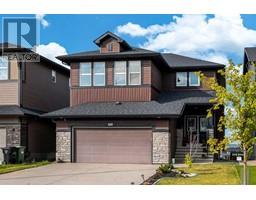109 Hunterhorn Crescent NE Huntington Hills, Calgary, Alberta, CA
Address: 109 Hunterhorn Crescent NE, Calgary, Alberta
Summary Report Property
- MKT IDA2141658
- Building TypeHouse
- Property TypeSingle Family
- StatusBuy
- Added1 weeks ago
- Bedrooms4
- Bathrooms2
- Area1120 sq. ft.
- DirectionNo Data
- Added On16 Jun 2024
Property Overview
Beautiful renovation total 4 good size bedrooms and two full bathrooms with attached garage house and fully fished basement, the new renovation include new paint, new flooring, doors , two bathrooms , lights, kitchen counter top and backsplash tiles. The new appliances include Hood fan, dishwasher, stove, washer and dryer. The windows in the main floor and upper level are in a very good condition. The kitchen/dining area overlook a massive vaulted ceiling living room with beautiful hardwood railing and a cozy gas fire place. The side deck is huge with new wood flooring , new paint and the pie-shaped yard is massive with new paint. This home is 1120 sq ft plus 728 sq ft basement developed total living space is 1848 sq ft, its a good size house for a family. The property is close to schools , shopping and Deerfoot highway. It is vacated, easy to show and shows well. (id:51532)
Tags
| Property Summary |
|---|
| Building |
|---|
| Land |
|---|
| Level | Rooms | Dimensions |
|---|---|---|
| Second level | Dining room | 8.83 Ft x 8.08 Ft |
| Kitchen | 12.00 Ft x 10.67 Ft | |
| Primary Bedroom | 12.00 Ft x 12.00 Ft | |
| Bedroom | 9.33 Ft x 8.58 Ft | |
| Bedroom | 15.25 Ft x 8.58 Ft | |
| 4pc Bathroom | 8.58 Ft x 4.92 Ft | |
| Basement | Family room | 19.75 Ft x 16.50 Ft |
| Bedroom | 13.67 Ft x 9.00 Ft | |
| Laundry room | 5.67 Ft x 4.08 Ft | |
| Furnace | 6.92 Ft x 5.67 Ft | |
| 3pc Bathroom | 8.00 Ft x 7.00 Ft | |
| Main level | Living room | 17.00 Ft x 15.33 Ft |
| Features | |||||
|---|---|---|---|---|---|
| PVC window | Level | Attached Garage(1) | |||
| Refrigerator | Dishwasher | Stove | |||
| Humidifier | Garage door opener | Washer & Dryer | |||
| None | |||||


















































