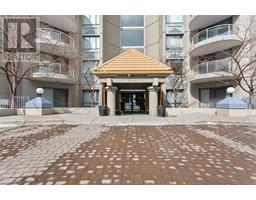110, 420 3 Avenue NE Crescent Heights, Calgary, Alberta, CA
Address: 110, 420 3 Avenue NE, Calgary, Alberta
Summary Report Property
- MKT IDA2123064
- Building TypeApartment
- Property TypeSingle Family
- StatusBuy
- Added1 weeks ago
- Bedrooms2
- Bathrooms1
- Area821 sq. ft.
- DirectionNo Data
- Added On06 May 2024
Property Overview
Welcome to this stunning 2-bedroom, 1-bathroom condominium nestled in the highly coveted community of Crescent Heights. Perfectly positioned, it boasts unparalleled access to public transit and the downtown core, all within a short pleasant stroll. Your new home is also a stone's throw from the beautiful river path system and various shopping centers, which accounts for its outstanding Walk Score! Step inside to discover a tastefully updated kitchen, featuring a chic raised eating bar for an optimized entertainment space. Enjoy the elegant hardwood flooring that graces the spacious living and dining areas, merging comfort with style. Both bedrooms have newer carpets, welcoming you into a world of coziness. The bathroom 4-piece bath has a deep soaker tub to unwind. Your outdoor calling is answered with a spacious, private patio, complemented with a planter to unleash your gardening flair. The condo is fitted with in-unit laundry and storage space. The secure underground parking completes the picture, providing a safe shelter for your vehicle. Explore this fantastic opportunity to own in one of the city's best neighbourhoods! This condo in Crescent Heights could be your perfect home! (id:51532)
Tags
| Property Summary |
|---|
| Building |
|---|
| Land |
|---|
| Level | Rooms | Dimensions |
|---|---|---|
| Main level | Living room | 12.25 Ft x 9.08 Ft |
| Dining room | 7.50 Ft x 9.08 Ft | |
| Kitchen | 8.83 Ft x 7.67 Ft | |
| Primary Bedroom | 12.58 Ft x 11.00 Ft | |
| Bedroom | 10.00 Ft x 8.50 Ft | |
| 4pc Bathroom | 6.33 Ft x 4.92 Ft | |
| Laundry room | 7.25 Ft x 5.50 Ft |
| Features | |||||
|---|---|---|---|---|---|
| No Smoking Home | Parking | Underground | |||
| Washer | Refrigerator | Dishwasher | |||
| Stove | Dryer | Microwave Range Hood Combo | |||
| Window Coverings | None | ||||




































