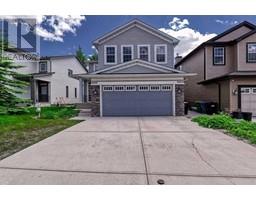1101 Citadel Terrace NW Citadel, Calgary, Alberta, CA
Address: 1101 Citadel Terrace NW, Calgary, Alberta
Summary Report Property
- MKT IDA2130193
- Building TypeRow / Townhouse
- Property TypeSingle Family
- StatusBuy
- Added1 weeks ago
- Bedrooms3
- Bathrooms3
- Area1495 sq. ft.
- DirectionNo Data
- Added On08 May 2024
Property Overview
Welcome Home to this extremely well cared for end unit. Light shines in the Roomy Nook area & through to the kitchen with Oak Cabinets & eating bar. Enjoy East morning sun streams into the living and dining room combination, french door to sizable deck. Spacious family room with a cozy gas burning fireplace. Newer Laminate floor on main. Newer carpet quality underlay carries through up the stairs, hallway & bedrooms. Large Master Bedroom boasts a 4 piece En-suite bathroom, large walk-in closet and lovely mountain view. There is a main 4 piece bathroom for the other 2 bedrooms. Accommodating and warm ambiance with this open floor plan! Convenient 2-piece bath on main. Single attached garage, and parking for the 2nd vehicle in your driveway. Shrubbery along the south side & Perennials beautifies the front yard and owner takes care of this section of the yard. New High Efficiency Furnace(2019) and New Hot Water Tank(2022). A great place to call it home, an excellent opportunity for a First Time Home Buyer! (id:51532)
Tags
| Property Summary |
|---|
| Building |
|---|
| Land |
|---|
| Level | Rooms | Dimensions |
|---|---|---|
| Second level | Bedroom | 9.40 M x 13.40 M |
| Bedroom | 9.60 M x 9.11 M | |
| Primary Bedroom | 12.00 M x 15.30 M | |
| 4pc Bathroom | 6.90 M x 7.11 M | |
| Other | 6.90 M x 6.30 M | |
| 4pc Bathroom | 6.00 M x 8.00 M | |
| Main level | Living room | 19.20 M x 12.11 M |
| Kitchen | 13.00 M x 10.10 M | |
| Dining room | 15.30 M x 10.11 M | |
| Foyer | 7.90 M x 8.00 M | |
| 2pc Bathroom | 5.90 M x 5.70 M |
| Features | |||||
|---|---|---|---|---|---|
| Closet Organizers | Parking | Attached Garage(1) | |||
| Refrigerator | Range - Electric | Dishwasher | |||
| Microwave | Hood Fan | Window Coverings | |||
| Garage door opener | Washer & Dryer | None | |||




























































