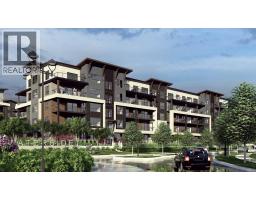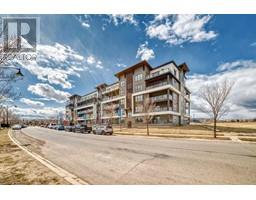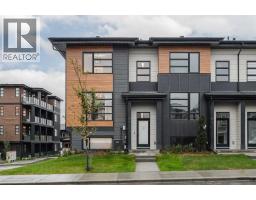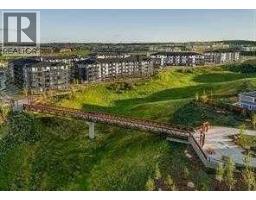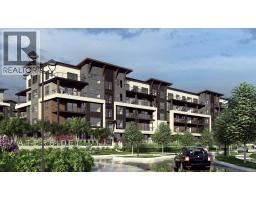1108, 3700 Seton Avenue SE Seton, Calgary, Alberta, CA
Address: 1108, 3700 Seton Avenue SE, Calgary, Alberta
Summary Report Property
- MKT IDA2209527
- Building TypeApartment
- Property TypeSingle Family
- StatusBuy
- Added14 weeks ago
- Bedrooms2
- Bathrooms1
- Area533 sq. ft.
- DirectionNo Data
- Added On08 Apr 2025
Property Overview
Logel Homes proudly presents the Curnoe floor plan—an exceptional blend of comfort, style, and convenience. This upgraded unit features air conditioning, elegant 41" upper cabinets, ceramic tile in the bathroom, and luxury vinyl plank flooring throughout the rest of the home. Enjoy the sleek stainless steel appliance package and the convenience of in-suite laundry with a stacking washer and dryer. With two spacious bedrooms and an oversized 6' x 21' balcony, this home is designed for modern living. Additional highlights include a transom window in the second bedroom for added natural light, and secure underground heated titled parking. Located within walking distance to shopping, the YMCA, and South Health Campus hospital, everything you need is at your doorstep. Buy with confidence, knowing your new home is protected by the Alberta New Home Warranty Program. (id:51532)
Tags
| Property Summary |
|---|
| Building |
|---|
| Land |
|---|
| Level | Rooms | Dimensions |
|---|---|---|
| Main level | Primary Bedroom | 8.92 Ft x 10.17 Ft |
| Bedroom | 8.92 Ft x 9.08 Ft | |
| 4pc Bathroom | .00 Ft x .00 Ft | |
| Other | 8.00 Ft x 10.17 Ft | |
| Living room | 11.92 Ft x 9.58 Ft | |
| Other | 6.00 Ft x 21.00 Ft | |
| Laundry room | .00 Ft x .00 Ft |
| Features | |||||
|---|---|---|---|---|---|
| Elevator | Parking | Underground | |||
| Washer | Refrigerator | Range - Electric | |||
| Dishwasher | Dryer | Microwave Range Hood Combo | |||
| Wall unit | |||||














