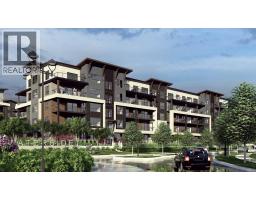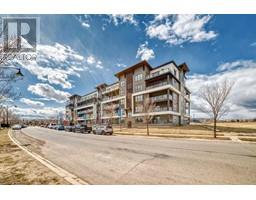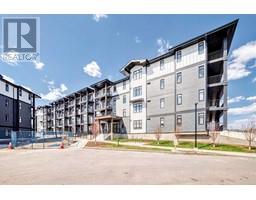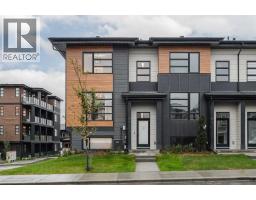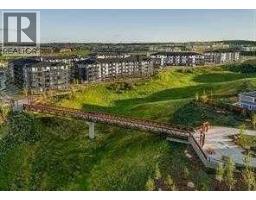307, 201 Sage Hill Heights NW Sage Hill, Calgary, Alberta, CA
Address: 307, 201 Sage Hill Heights NW, Calgary, Alberta
Summary Report Property
- MKT IDA2211078
- Building TypeRow / Townhouse
- Property TypeSingle Family
- StatusBuy
- Added9 weeks ago
- Bedrooms2
- Bathrooms3
- Area1093 sq. ft.
- DirectionNo Data
- Added On22 Apr 2025
Property Overview
Logel Homes is proud to present their latest townhome offering, located in their Sage Walk Ravines development. Designed with a modern exterior and hail-resistant, sound-dampening fibre cement siding, this home also includes 9' knockdown ceilings, luxury vinyl plank flooring, and oversized windows that give an abundance of natural light.The kitchen features hard rock maple cabinetry, soft-close dovetailed drawers and doors, quartz countertops, and a full-height backsplash. Stainless steel appliances include a fridge, smooth-top self-cleaning range, and an over-the-range microwave a with hood fan. Quartz countertops continue in the bathrooms, and a stacked washer and dryer are included.Both bedrooms feature their own ensuite bathrooms. A 72 sq. ft. deck off the living room and an under-drive garage complete the layout.Situated along the ravine with direct access to walking and biking paths, plus a pedestrian bridge connecting to nearby restaurants and shopping. Full Alberta New Home Warranty coverage for peace of mind. (id:51532)
Tags
| Property Summary |
|---|
| Building |
|---|
| Land |
|---|
| Level | Rooms | Dimensions |
|---|---|---|
| Second level | Kitchen | 8.33 M x 12.67 M |
| Dining room | 8.33 M x 8.00 M | |
| Living room | 12.25 M x 12.17 M | |
| Other | 12.75 M x 6.67 M | |
| Third level | Primary Bedroom | 9.75 M x 10.58 M |
| Primary Bedroom | 9.75 M x 10.08 M | |
| 4pc Bathroom | .00 M x .00 M | |
| 4pc Bathroom | .00 M x .00 M | |
| Laundry room | .00 M x .00 M | |
| Main level | 2pc Bathroom | .00 M x .00 M |
| Features | |||||
|---|---|---|---|---|---|
| No Animal Home | No Smoking Home | Garage | |||
| Heated Garage | Attached Garage(1) | Washer | |||
| Refrigerator | Dishwasher | Stove | |||
| Dryer | Microwave Range Hood Combo | None | |||














