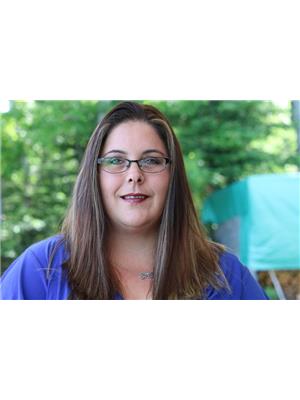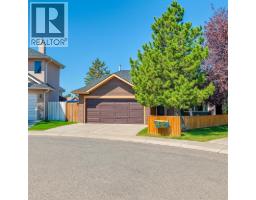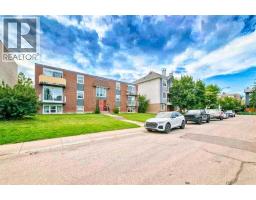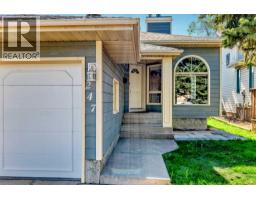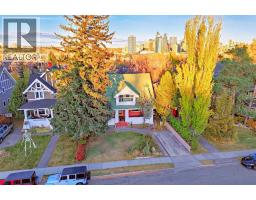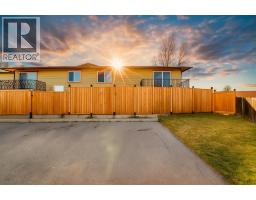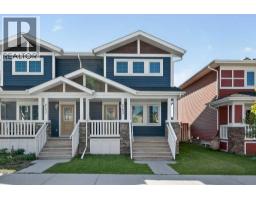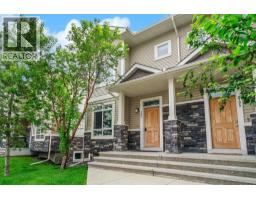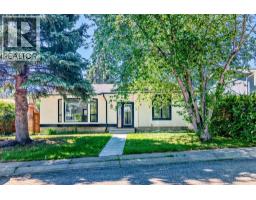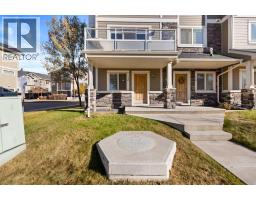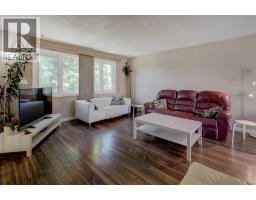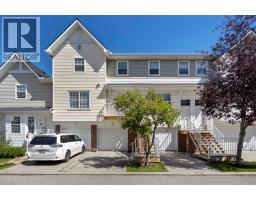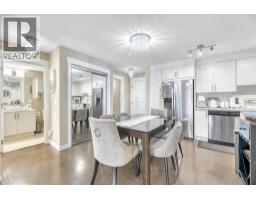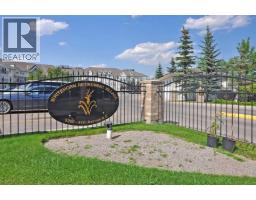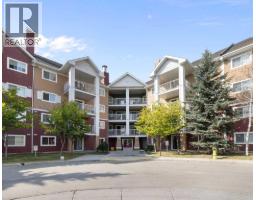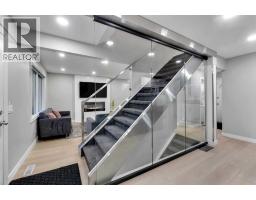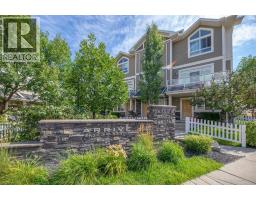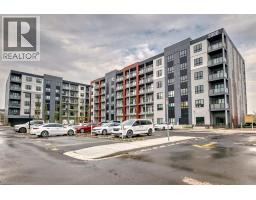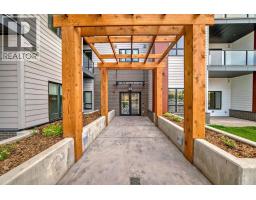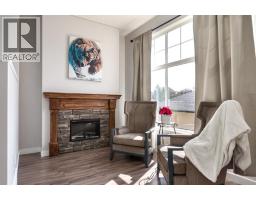111 25 Avenue NW Tuxedo Park, Calgary, Alberta, CA
Address: 111 25 Avenue NW, Calgary, Alberta
Summary Report Property
- MKT IDA2261888
- Building TypeHouse
- Property TypeSingle Family
- StatusBuy
- Added2 days ago
- Bedrooms3
- Bathrooms2
- Area616 sq. ft.
- DirectionNo Data
- Added On21 Nov 2025
Property Overview
Fully rebuilt and transformed, this 100% electrical home delivers a rare combination of modern comfort, thoughtful upgrades and long-term peace of mind. Renewed from the inside out with new electrical, plumbing, windows, doors, flooring and exterior finishes, this property offers a true fresh start in the heart of Tuxedo Park. Complete with a legal basement suite and fully updated systems, the home is designed for practical living with a clean, contemporary feel.Key Electrical Upgrades:• A completely new 100% electrical system• New 200 AMP main panel plus 100 AMP panel for the legal suite• All-new electrical wiring throughout• New LED lighting for bright, efficient spaces• New smart thermostats on both levels• New electrical radiant heating systems• New electric hot water tank with gas rough-inPlumbing Upgrades:• New PEX plumbing• New PVC plumbing stack• Separate backup valves for main level and suite• New sinks, bathtubs and toiletsInterior Updates:• New windows and doors throughout• New laminate flooring on the main level• New LVP flooring in the basement suiteExterior and Garage Improvements:• New exterior siding on both the house and the garage• Garage equipped with a new 100 AMP panel, solar setup and two batteries• New garage roof with new sub-roof sheeting• New gutters and downspoutsA home rebuilt with care, upgraded with intention and ready for its next owner. With a legal basement suite, modern mechanical systems and a renewed structure throughout, this property stands out as a rare opportunity in Tuxedo Park. Act quickly—homes with this level of renewal and separate living space are rarely offered in this community. (id:51532)
Tags
| Property Summary |
|---|
| Building |
|---|
| Land |
|---|
| Level | Rooms | Dimensions |
|---|---|---|
| Basement | Storage | 8.33 Ft x 3.08 Ft |
| Bedroom | 8.75 Ft x 7.58 Ft | |
| Other | 12.33 Ft x 12.75 Ft | |
| Furnace | 8.58 Ft x 5.50 Ft | |
| 4pc Bathroom | 4.83 Ft x 8.08 Ft | |
| Bedroom | 17.83 Ft x 9.00 Ft | |
| Main level | Living room | 10.83 Ft x 11.42 Ft |
| Dining room | 10.25 Ft x 9.75 Ft | |
| Breakfast | 6.67 Ft x 3.58 Ft | |
| Primary Bedroom | 8.33 Ft x 14.08 Ft | |
| Laundry room | 3.92 Ft x 2.42 Ft | |
| 4pc Bathroom | 5.08 Ft x 6.58 Ft | |
| Kitchen | 12.75 Ft x 6.83 Ft | |
| Storage | 2.08 Ft x 3.00 Ft | |
| Other | 3.83 Ft x 3.92 Ft | |
| Other | 4.33 Ft x 6.75 Ft | |
| Other | 3.25 Ft x 3.25 Ft |
| Features | |||||
|---|---|---|---|---|---|
| See remarks | Back lane | PVC window | |||
| No Animal Home | No Smoking Home | Level | |||
| Gravel | Visitor Parking | Other | |||
| Street | Detached Garage(1) | Dishwasher | |||
| Stove | Microwave | Washer & Dryer | |||
| Separate entrance | Walk-up | Suite | |||
| None | |||||















