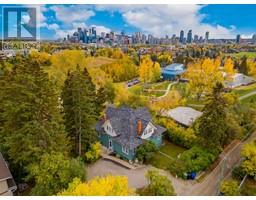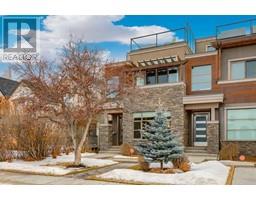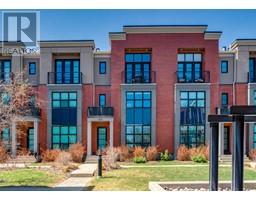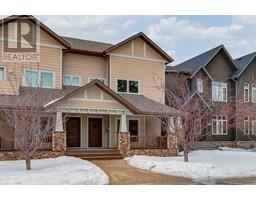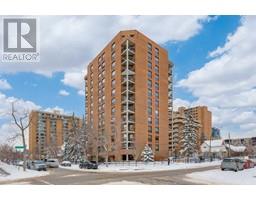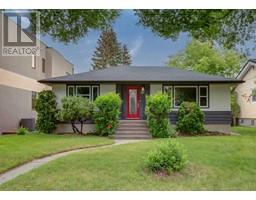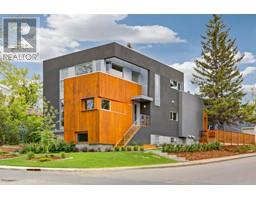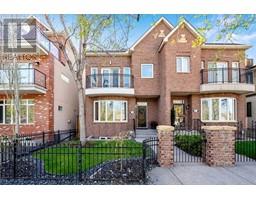1112, 222 Riverfront Avenue SW Chinatown, Calgary, Alberta, CA
Address: 1112, 222 Riverfront Avenue SW, Calgary, Alberta
Summary Report Property
- MKT IDA2101414
- Building TypeApartment
- Property TypeSingle Family
- StatusBuy
- Added17 weeks ago
- Bedrooms2
- Bathrooms2
- Area801 sq. ft.
- DirectionNo Data
- Added On15 Jan 2024
Property Overview
Situated just a short distance from Chinatown in downtown, this 11th-floor 'Waterfront' condominium in the Eau Claire district offers breathtaking views of the Bow River valley and Prince's Island Park. The European-style kitchen boasts a Sub-Zero fridge with two freezer drawers, all adorned with matching wood to complement the solid wood cabinets. It also features a gas cooktop, a built-in electric oven, a microwave, quartz countertops, and a convenient sit-at island. The family room area is enhanced by a gas fireplace, a dining room, and access to a private patio with a glass rail, providing additional views to the west and showcasing the Rocky Mountains. The primary bedroom has a walk-through closet and a luxurious 6-piece ensuite featuring dual sinks and a soaker tub. This unit includes a second full bathroom, a bedroom/den, and in-suite laundry. Additional amenities encompass a storage unit, an oversized parking stall, concierge services, a private owners' lounge, a fitness centre with a yoga studio, an indoor whirlpool, and direct access to the extensive Bow River pathway system. Whether you're a downtown professional or an investor, appreciate the premium features of this exceptional unit. (id:51532)
Tags
| Property Summary |
|---|
| Building |
|---|
| Land |
|---|
| Level | Rooms | Dimensions |
|---|---|---|
| Main level | Foyer | 5.00 Ft x 5.00 Ft |
| Other | 9.42 Ft x 8.92 Ft | |
| 3pc Bathroom | 8.17 Ft x 6.92 Ft | |
| Family room | 14.92 Ft x 12.17 Ft | |
| Dining room | 7.92 Ft x 6.92 Ft | |
| Office | 4.83 Ft x 3.00 Ft | |
| Primary Bedroom | 12.33 Ft x 8.92 Ft | |
| 5pc Bathroom | 8.92 Ft x 8.17 Ft | |
| Bedroom | 10.50 Ft x 8.92 Ft |
| Features | |||||
|---|---|---|---|---|---|
| Elevator | Closet Organizers | Gas BBQ Hookup | |||
| Parking | Garage | Heated Garage | |||
| Underground | Refrigerator | Cooktop - Gas | |||
| Microwave | Garburator | Oven - Built-In | |||
| Hood Fan | Window Coverings | Garage door opener | |||
| Washer/Dryer Stack-Up | Central air conditioning | Exercise Centre | |||
| Party Room | Recreation Centre | Whirlpool | |||











































