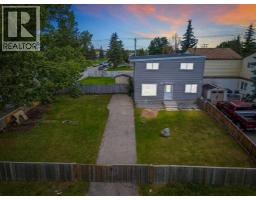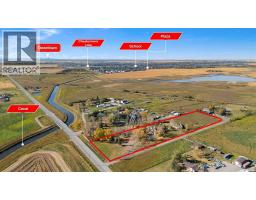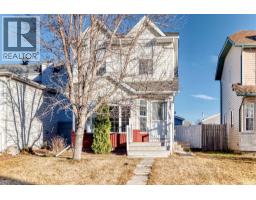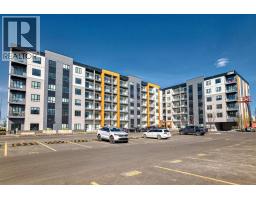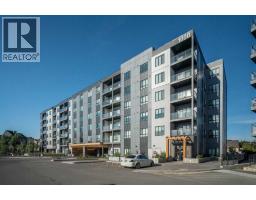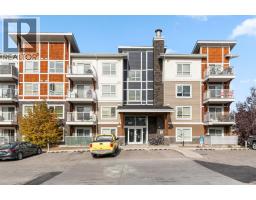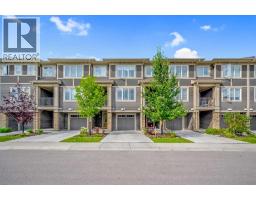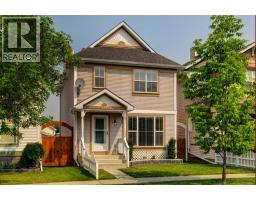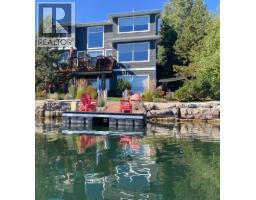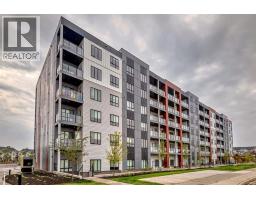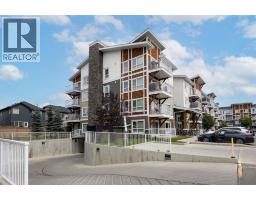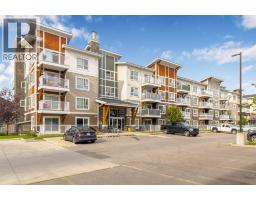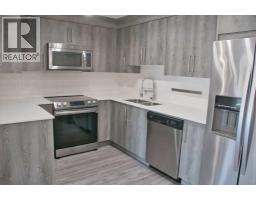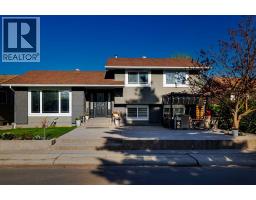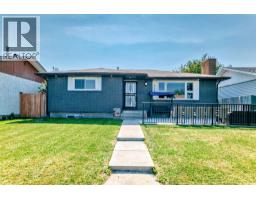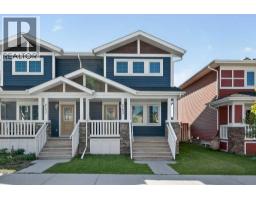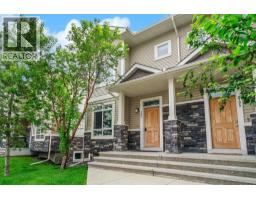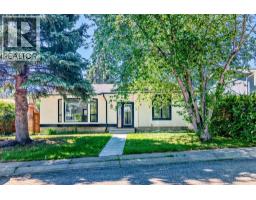1118 Cornerstone Boulevard NE Cornerstone, Calgary, Alberta, CA
Address: 1118 Cornerstone Boulevard NE, Calgary, Alberta
Summary Report Property
- MKT IDA2262105
- Building TypeRow / Townhouse
- Property TypeSingle Family
- StatusBuy
- Added3 weeks ago
- Bedrooms3
- Bathrooms3
- Area1362 sq. ft.
- DirectionNo Data
- Added On13 Oct 2025
Property Overview
CORNER UNIT TOWNHOME! LOW CONDO FEE! CLOSE TO YYC AIRPORT! SHOPPING AND TRANSIT NEARBY! WELCOME to this BRAND NEW 3 STOREY TOWNHOME IN THE MOST SOUGHT AFTER COMMUNITY OF CORNERSTONE! This TOWNHOME is LOCATED in CORNERSTONE'S NEWEST TOWNHOME COMPLEX CALLED THE CENTRO! This TOWNHOME FEATURES LUXURY VINYL PLANK FLOORING, TEXTURED KITCHEN CABINETS, QUARTZ COUNTERTOPS, STAINLESS STEEL APPLIANCES AND AN ATTACHED TANDEM SINGLE CAR GARAGE (FIITS 2 VEHICLES). The MAIN FOYER is CONVENIENTLY LOCATED NEXT TO YOUR GARAGE. On the SECOND LEVEL you will find your LOVELY UPGRADED KITCHEN OVER LOOKING YOUR HUGE DINING AND LIVING ROOM (FEATURING 9 FT CEILINGS!). The KITCHEN ITSELF IS DESIGNED ELEGANTLY WITH STORAGE IN MIND AS WELL AS CONVENIENCE with a KITCHEN ISLAND, CABINETS TO THE TOP OF THE CEILING AND A MICROWAVE HOOD FAN! Behind the KITCHEN IS YOUR HUGE BALCONY THAT IS PERFECT FOR BBQING! There is also an ADDITIONAL 2PC BATHROOM ON THE MAIN FLOOR! On the THIRD LEVEL, you will find 3 BEDS (ONE OF WHICH IS THE GRAND MASTER BEDROOM FEATURING A WALK-IN CLOSET AND A 3 PC ENSUITE!) PLUS AN ADDITIONAL 4 PC BATHROOM AND YOUR LAUNDRY AREA! THE LAUNDRY AREA BEING ON THE THIRD LEVEL MAKES IT VERY CONVENIENT FOR LAUNDRY DAYS! This ENTIRE TOWNHOME AND TOWNHOME COMPLEX IS BUILT TO MAKE LIFE EASIER, WHETHER ITS THE THIRD FLOOR LAUNDRY OR THE CONVENIENCE OF BEING IN WALKING DISTANCE TO CHALO FRESHCO, BMO, TIM HORTONS AND MANY MORE LOCAL DELIGHTS! BOOK YOUR SHOWING TODAY! (id:51532)
Tags
| Property Summary |
|---|
| Building |
|---|
| Land |
|---|
| Level | Rooms | Dimensions |
|---|---|---|
| Main level | Living room | 16.17 Ft x 10.92 Ft |
| Dining room | 12.50 Ft x 8.17 Ft | |
| Kitchen | 13.67 Ft x 15.00 Ft | |
| 2pc Bathroom | 5.33 Ft x 4.92 Ft | |
| Upper Level | Bedroom | 11.50 Ft x 8.92 Ft |
| Bedroom | 9.08 Ft x 8.92 Ft | |
| 4pc Bathroom | 9.00 Ft x 6.67 Ft | |
| Primary Bedroom | 10.83 Ft x 11.42 Ft | |
| 3pc Bathroom | 4.92 Ft x 7.92 Ft |
| Features | |||||
|---|---|---|---|---|---|
| Other | Back lane | PVC window | |||
| Closet Organizers | Attached Garage(1) | Refrigerator | |||
| Dishwasher | Stove | Microwave Range Hood Combo | |||
| Washer/Dryer Stack-Up | None | ||||




































