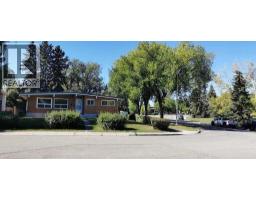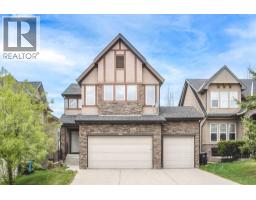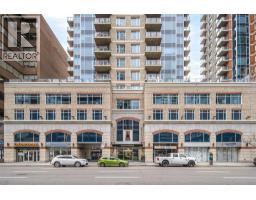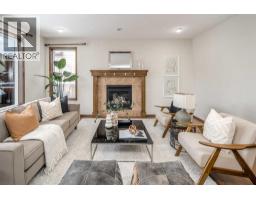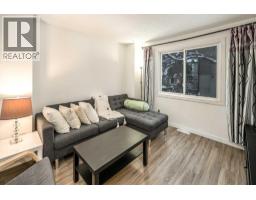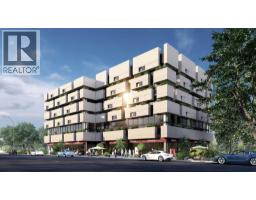112 Shawmeadows Crescent SW Shawnessy, Calgary, Alberta, CA
Address: 112 Shawmeadows Crescent SW, Calgary, Alberta
Summary Report Property
- MKT IDA2267684
- Building TypeHouse
- Property TypeSingle Family
- StatusBuy
- Added13 weeks ago
- Bedrooms4
- Bathrooms2
- Area964 sq. ft.
- DirectionNo Data
- Added On03 Nov 2025
Property Overview
Open House Nov 1st Saturday 1:00-3:00. Welcome to this beautifully updated bungalow in the desirable community of Shawnessy!This fully developed, bright, and open detached home offers exceptional value and convenience. The spacious living and dining areas feature stylish laminate flooring, perfect for everyday living and entertaining. The functional kitchen is equipped with stainless steel appliances and plenty of cabinet space. The main floor includes three comfortable bedrooms and a 4-piece bathroom. The fully finished basement offers a large recreation room with wet bar, another 4-piece bathroom, and two additional rooms ideal for an office, study, or guest space. Enjoy the double detached garage, low-maintenance landscaping, and fenced backyard—perfect for outdoor relaxation. Additional updates include a new roof (2016). Located just a short walk to the LRT, with nearby parks and schools, and only minutes to Shawnessy Boulevard Shopping Centre featuring popular retailers and restaurants. Easy access to Macleod Trail and Stoney Trail makes commuting a breeze. Don’t wait—book your private showing today! (id:51532)
Tags
| Property Summary |
|---|
| Building |
|---|
| Land |
|---|
| Level | Rooms | Dimensions |
|---|---|---|
| Basement | 4pc Bathroom | 7.92 Ft x 8.42 Ft |
| Bedroom | 10.75 Ft x 8.92 Ft | |
| Family room | 18.50 Ft x 10.58 Ft | |
| Other | 10.92 Ft x 9.00 Ft | |
| Other | 7.00 Ft x 13.92 Ft | |
| Main level | Dining room | 6.25 Ft x 10.00 Ft |
| Living room | 11.75 Ft x 15.92 Ft | |
| Kitchen | 11.17 Ft x 9.75 Ft | |
| Other | 7.92 Ft x 2.92 Ft | |
| Other | 3.33 Ft x 4.25 Ft | |
| Primary Bedroom | 11.17 Ft x 11.83 Ft | |
| Bedroom | 11.75 Ft x 7.92 Ft | |
| Bedroom | 8.58 Ft x 8.92 Ft | |
| 4pc Bathroom | 4.92 Ft x 7.50 Ft |
| Features | |||||
|---|---|---|---|---|---|
| Back lane | No Animal Home | No Smoking Home | |||
| Detached Garage(2) | Washer | Refrigerator | |||
| Dishwasher | Stove | Dryer | |||
| Hood Fan | Separate entrance | None | |||




































