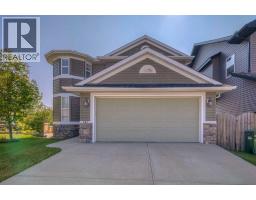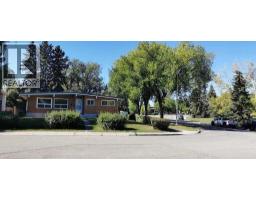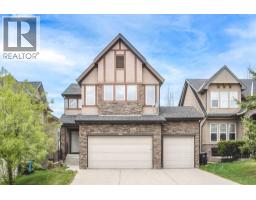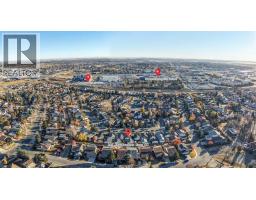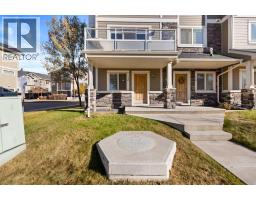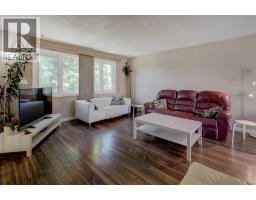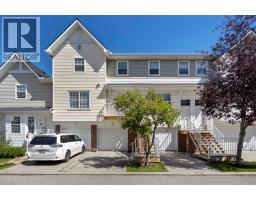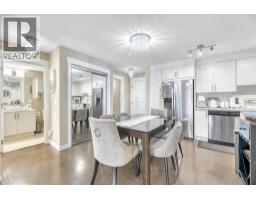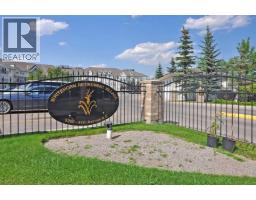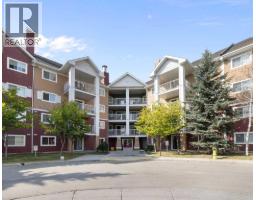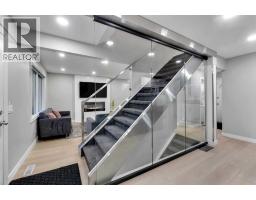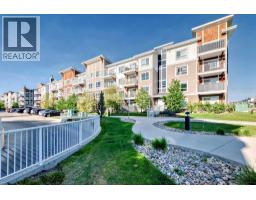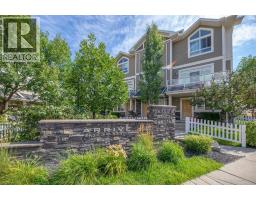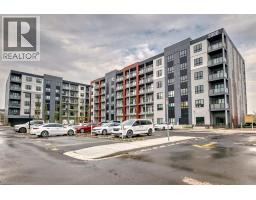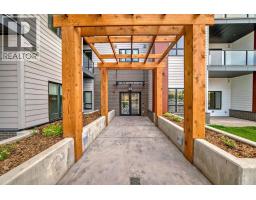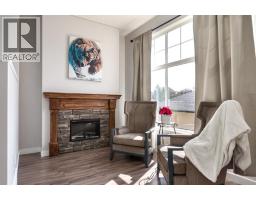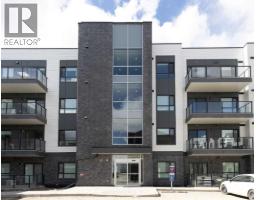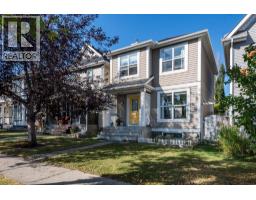1907, 920 5 Avenue SW Downtown Commercial Core, Calgary, Alberta, CA
Address: 1907, 920 5 Avenue SW, Calgary, Alberta
Summary Report Property
- MKT IDA2270037
- Building TypeApartment
- Property TypeSingle Family
- StatusBuy
- Added1 weeks ago
- Bedrooms2
- Bathrooms2
- Area947 sq. ft.
- DirectionNo Data
- Added On13 Nov 2025
Property Overview
Welcome to the Executive SE Corner Unit in Prestigious Five West – Exceptional Value! Experience downtown living at its finest in this executive, air-conditioned 2-bedroom + den, 2-bathroom corner suite on the 19th floor of the sought-after Five West. This stunning SE-facing unit showcases breathtaking city views and abundant natural light all day long. The gourmet maple kitchen features granite countertops, a breakfast bar, and stainless steel appliances including a refrigerator (2020) and microwave & stove (2023) and opens to a spacious dining area and bright great room with a cozy corner fireplace. Enjoy engineered hardwood floors, floor-to-ceiling south and east-facing windows, and a versatile den off the main entrance, perfect for a home office. The primary bedroom offers a walk-in closet and a luxurious 4-piece ensuite, while the second bedroom is generously sized and features a cheater 3-piece ensuite, ideal for guests or a roommate. Additional highlights include fresh paint throughout, in-suite laundry, 7-day concierge service, a titled heated underground parking stall, and an assigned storage locker. Building amenities include an owner’s lounge, car wash bay, and indoor visitor parking.Ideally located steps to the LRT, river pathways, and downtown core, this home offers the perfect balance of convenience, comfort, and style. Pride of ownership throughout — an exceptional home for professionals or couples! (id:51532)
Tags
| Property Summary |
|---|
| Building |
|---|
| Land |
|---|
| Level | Rooms | Dimensions |
|---|---|---|
| Main level | Primary Bedroom | 11.17 Ft x 14.00 Ft |
| 4pc Bathroom | 5.92 Ft x 7.92 Ft | |
| Living room | 10.17 Ft x 13.00 Ft | |
| Kitchen | 12.58 Ft x 8.50 Ft | |
| Laundry room | 4.33 Ft x 8.08 Ft | |
| Other | 5.17 Ft x 5.92 Ft | |
| Bedroom | 9.83 Ft x 10.08 Ft | |
| 3pc Bathroom | 8.17 Ft x 5.42 Ft | |
| Other | 10.42 Ft x 5.08 Ft | |
| Office | 5.25 Ft x 4.08 Ft | |
| Dining room | 11.08 Ft x 11.75 Ft |
| Features | |||||
|---|---|---|---|---|---|
| No Animal Home | No Smoking Home | Parking | |||
| Underground | Refrigerator | Dishwasher | |||
| Stove | Microwave Range Hood Combo | Window Coverings | |||
| Washer/Dryer Stack-Up | Central air conditioning | Party Room | |||









































