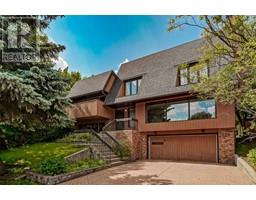116 Auburn Glen Heights SE Auburn Bay, Calgary, Alberta, CA
Address: 116 Auburn Glen Heights SE, Calgary, Alberta
Summary Report Property
- MKT IDA2181326
- Building TypeHouse
- Property TypeSingle Family
- StatusBuy
- Added1 weeks ago
- Bedrooms3
- Bathrooms3
- Area1993 sq. ft.
- DirectionNo Data
- Added On03 Dec 2024
Property Overview
Welcome to this immaculate 3 bedroom, 2.5 bathroom home in the upscale community of Auburn Bay. This home truly has it all and is a unique opportunity to one a home that not only backs on to the Auburn Ave pond playground and green space but is steps away from Prince of Peace School. Curb appeal, a small garden and low maintenance landscaping greet you as you proceed to your front door. As you enter you will notice fresh paint and your gorgeous wood floors throughout brining you into your open concept layout that first starts with your kitchen. Stainless steep appliances, granite counters, massive island and a corner walk through pantry create a chefs dream kitchen that is open to your large living room with beautiful gas fire place and your dining room that is perfect for entertaining or for quite family dinners and offers you an amazing view of the green space that your new home backs on to. Your backyard is large and offers you a extended deck was well as access to pathways that lead you to the playground and quaint little pond. You main floor is finished with an office with remarkable french doors and a main floor powder room before heading upstairs. Your massive bonus room tops the garage area before heading to the good size second and third bedrooms before heading into your primary suite. Your bedroom offers you ample size for a king bed plus furniture and has a spa style ensuite bathroom complete with glass walk in shower with rain shower head, soaker tub, granite vanity and opens to your huge walk in closet. The basement is partially developed and is a canvas for you to create what ever suites you and your family. Do not miss out on your chance to own the perfect home for your and your family in one of the most sought after communities in Calgary. (id:51532)
Tags
| Property Summary |
|---|
| Building |
|---|
| Land |
|---|
| Level | Rooms | Dimensions |
|---|---|---|
| Main level | Other | 5.08 Ft x 10.25 Ft |
| Kitchen | 10.00 Ft x 13.50 Ft | |
| Dining room | 8.00 Ft x 9.92 Ft | |
| Living room | 14.00 Ft x 14.92 Ft | |
| Office | 8.75 Ft x 8.92 Ft | |
| Laundry room | 6.67 Ft x 8.00 Ft | |
| Other | 4.00 Ft x 6.58 Ft | |
| 2pc Bathroom | 4.75 Ft x 5.00 Ft | |
| Upper Level | Primary Bedroom | 11.92 Ft x 14.42 Ft |
| Bedroom | 8.75 Ft x 11.00 Ft | |
| Bedroom | 9.75 Ft x 10.25 Ft | |
| Bonus Room | 13.58 Ft x 17.92 Ft | |
| 4pc Bathroom | 4.92 Ft x 8.75 Ft | |
| 4pc Bathroom | 8.25 Ft x 9.75 Ft |
| Features | |||||
|---|---|---|---|---|---|
| Closet Organizers | No Smoking Home | Attached Garage(2) | |||
| Washer | Refrigerator | Range - Electric | |||
| Dishwasher | Dryer | Microwave Range Hood Combo | |||
| Window Coverings | Garage door opener | Fully air conditioned | |||








































































