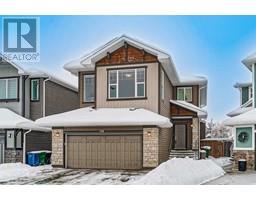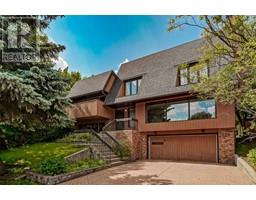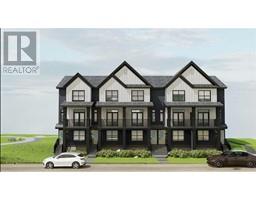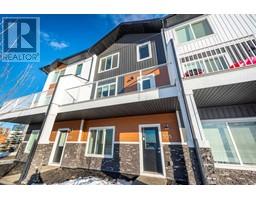137 West Creek Glen West Creek, Chestermere, Alberta, CA
Address: 137 West Creek Glen, Chestermere, Alberta
Summary Report Property
- MKT IDA2182037
- Building TypeHouse
- Property TypeSingle Family
- StatusBuy
- Added7 days ago
- Bedrooms5
- Bathrooms4
- Area1774 sq. ft.
- DirectionNo Data
- Added On05 Dec 2024
Property Overview
Welcome to the lake community of Chestermere. This gorgeous 5 bedroom, 3.5 bathroom home has it all. As you approach your new home you a greeted with beautiful curb appeal and a quaint front porch, perfect for morning coffee or tea. Walking in you will notice laminate flooring throughout the home starting with your formal dining room before entering your open concept kitchen and living room. Stainless steel appliances, granite counter tops, and tons of storage cupboards and drawers line your kitchen which is open to your large living room featuring a lovely gas fireplace. This space is amazing for entertaining guests and family over the holidays or just quite dinners at home. Your laundry room and 2 piece bathroom finish the main level before heading upstairs. The upper level includes 2 large bedrooms, a 4 piece bathroom, and a large primary bedroom featuring a walk in closet and 4 piece ensuite bathroom. The basement is fully finished with an entertainment room cornered with another gas fireplace, 2 additional large bedrooms, and 4 piece bathroom. The west facing backyard includes a large deck, space for entertaining and a garden shed. This community is truly special and has great schools, gorgeous ponds and walking paths steps away from this home, shopping, and one of the largest lakes in an Alberta community including a large beach area. Do not miss your chance to own this great property in an upscale lake community that offers everything you could want for you and your family! (id:51532)
Tags
| Property Summary |
|---|
| Building |
|---|
| Land |
|---|
| Level | Rooms | Dimensions |
|---|---|---|
| Basement | Bedroom | 11.00 Ft x 11.83 Ft |
| Bedroom | 9.50 Ft x 10.83 Ft | |
| Family room | 11.75 Ft x 14.33 Ft | |
| Furnace | 7.00 Ft x 7.00 Ft | |
| 4pc Bathroom | 6.00 Ft x 7.00 Ft | |
| Main level | Other | 5.33 Ft x 8.50 Ft |
| Kitchen | 9.42 Ft x 12.58 Ft | |
| Dining room | 8.25 Ft x 15.17 Ft | |
| Living room | 15.25 Ft x 15.83 Ft | |
| Laundry room | 5.25 Ft x 9.83 Ft | |
| 2pc Bathroom | 4.92 Ft x 5.75 Ft | |
| Upper Level | Primary Bedroom | 11.83 Ft x 16.42 Ft |
| Bedroom | 11.42 Ft x 11.58 Ft | |
| Bedroom | 9.75 Ft x 11.17 Ft | |
| 4pc Bathroom | 4.92 Ft x 8.00 Ft | |
| 4pc Bathroom | 9.67 Ft x 10.08 Ft |
| Features | |||||
|---|---|---|---|---|---|
| No Smoking Home | Attached Garage(2) | Washer | |||
| Refrigerator | Range - Electric | Dishwasher | |||
| Dryer | Microwave Range Hood Combo | Window Coverings | |||
| Garage door opener | Fully air conditioned | ||||












































































