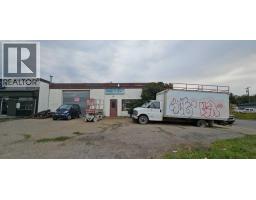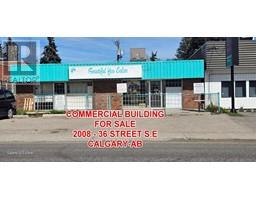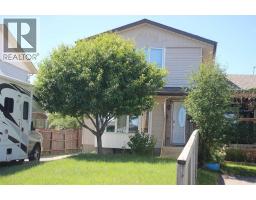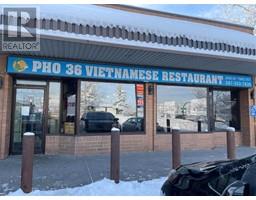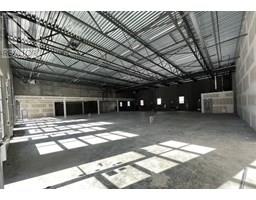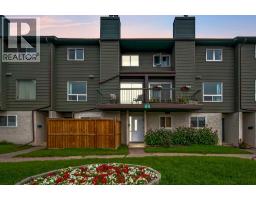120 Wentworth Row SW West Springs, Calgary, Alberta, CA
Address: 120 Wentworth Row SW, Calgary, Alberta
Summary Report Property
- MKT IDA2244265
- Building TypeRow / Townhouse
- Property TypeSingle Family
- StatusBuy
- Added6 days ago
- Bedrooms4
- Bathrooms4
- Area1824 sq. ft.
- DirectionNo Data
- Added On22 Aug 2025
Property Overview
This beautifully designed 4-bedroom, 3.5-bath executive townhome with a double attached garage is located in the desirable community of West Springs. Blending modern elegance with functional design, this three-story home offers an open layout and central air conditioning for year-round comfort. The main living levels features 9-ft ceilings and a bright and welcoming space. The chef-inspired kitchen boasts raised cabinetry, stainless steel appliances, quartz countertops, and a stylish island with a flush eating bar, perfect for casual dining or entertaining. The dining area flows seamlessly into the spacious living room, which opens onto a balcony complete with a gas line for BBQs—ideal for relaxing or hosting guests. Upstairs, the primary bedroom impresses with a walk-in closet and spa-like 5-pcs ensuite with dual sinks and a soaker tub. Two additional bedrooms, a 4-pcs bathroom, and the laundry room complete this floor. The fully developed basement adds a 4th bedroom and 3-piece bath, perfect for guests or a home office. Ideally located steps from trendy shops, cafes, and restaurants, this home combines style, comfort, and convenience in one of Calgary’s most vibrant West communities. (id:51532)
Tags
| Property Summary |
|---|
| Building |
|---|
| Land |
|---|
| Level | Rooms | Dimensions |
|---|---|---|
| Basement | Bedroom | 12.83 Ft x 8.33 Ft |
| 3pc Bathroom | 6.33 Ft x 7.17 Ft | |
| Lower level | Office | 11.00 Ft x 8.75 Ft |
| Main level | Living room | 14.67 Ft x 14.25 Ft |
| Den | 8.17 Ft x 6.75 Ft | |
| 2pc Bathroom | 4.92 Ft x 4.92 Ft | |
| Kitchen | 13.83 Ft x 10.17 Ft | |
| Dining room | 10.92 Ft x 8.83 Ft | |
| Upper Level | Primary Bedroom | 12.33 Ft x 12.92 Ft |
| 5pc Bathroom | 8.58 Ft x 7.92 Ft | |
| Laundry room | 3.50 Ft x 3.50 Ft | |
| 4pc Bathroom | 8.17 Ft x 5.00 Ft | |
| Bedroom | 10.25 Ft x 9.58 Ft | |
| Bedroom | 10.58 Ft x 8.92 Ft |
| Features | |||||
|---|---|---|---|---|---|
| PVC window | Parking | Attached Garage(2) | |||
| Refrigerator | Range - Gas | Dishwasher | |||
| Microwave | Window Coverings | Washer/Dryer Stack-Up | |||
| Central air conditioning | See Remarks | ||||







































