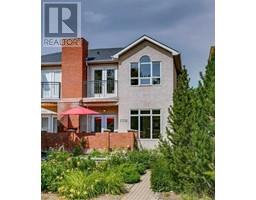123 West Coach Way SW West Springs, Calgary, Alberta, CA
Address: 123 West Coach Way SW, Calgary, Alberta
Summary Report Property
- MKT IDA2157173
- Building TypeHouse
- Property TypeSingle Family
- StatusBuy
- Added14 weeks ago
- Bedrooms3
- Bathrooms3
- Area2528 sq. ft.
- DirectionNo Data
- Added On15 Aug 2024
Property Overview
Welcome to 123 West Coach Way in the community of West Springs and the ultra-exclusive Enclave of Wentworth. In one of Calgary’s most desirable locations this home is fantastic. This is an original-owner home and had substantial upgrades done at the time of construction. the main floor is beautiful, as you walk in the front door you can see through the entire house to thehuge backyard, which is situated on a large pie lot. There’s a flex room up front that could be used for an office, dining room, or whatever you like. a large open family room kitchen and Nook area is perfect for having the kids hang out with you while you make dinner, entertaining, or just Central living for a busy family. One of my favourite features of this home is the fact thestaircase is at the back of the house and off to the side so it does not interfere with the flow of the main floor. There is also a really neat desk/office space at the base of the stairs which utilizes a space that is usually wasted. upstairs, a large bonus room along with three bedrooms is the highlight. the primary Suite includes a five-piece ensuite a separate sitting area that could be a private office, and a very large main area outside the huge pie lot that has several areas for sitting gets tons of sunshine and includes a kid’s play structure. the basement is undeveloped and could be turned into anything that you want it to be. You are not going to want to miss this home. for more information and to see our 360 virtual tour, please click the links below. (id:51532)
Tags
| Property Summary |
|---|
| Building |
|---|
| Land |
|---|
| Level | Rooms | Dimensions |
|---|---|---|
| Main level | 2pc Bathroom | 5.08 Ft x 4.42 Ft |
| Dining room | 12.92 Ft x 8.08 Ft | |
| Family room | 16.17 Ft x 17.42 Ft | |
| Kitchen | 9.92 Ft x 19.50 Ft | |
| Living room | 16.17 Ft x 13.50 Ft | |
| Other | 8.92 Ft x 11.17 Ft | |
| Upper Level | 4pc Bathroom | 10.17 Ft x 5.08 Ft |
| 5pc Bathroom | 16.92 Ft x 10.50 Ft | |
| Bedroom | 10.17 Ft x 11.17 Ft | |
| Bedroom | 12.92 Ft x 13.83 Ft | |
| Den | 12.92 Ft x 7.75 Ft | |
| Laundry room | 4.92 Ft x 7.58 Ft | |
| Loft | 13.08 Ft x 15.58 Ft | |
| Primary Bedroom | 15.83 Ft x 22.17 Ft | |
| Other | 7.08 Ft x 6.75 Ft |
| Features | |||||
|---|---|---|---|---|---|
| No neighbours behind | Closet Organizers | No Smoking Home | |||
| Level | Concrete | Attached Garage(2) | |||
| Washer | Refrigerator | Range - Gas | |||
| Dishwasher | Oven | Dryer | |||
| Microwave Range Hood Combo | Garage door opener | None | |||
























































