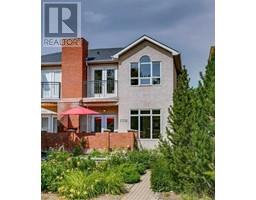40 Tuscany Court NW Tuscany, Calgary, Alberta, CA
Address: 40 Tuscany Court NW, Calgary, Alberta
Summary Report Property
- MKT IDA2157752
- Building TypeRow / Townhouse
- Property TypeSingle Family
- StatusBuy
- Added14 weeks ago
- Bedrooms3
- Bathrooms2
- Area1269 sq. ft.
- DirectionNo Data
- Added On15 Aug 2024
Property Overview
Welcome to 40 Tuscany Court, in the Mosaic of Tuscany. Properties in this collection of townhomes do not last long. The location is superb. It’s the perfect blend of being able to walk to the LRT, the ravine path system, and the central market area of Tuscany in just a few minutes. There is also the Tuscany Club just across the road. The home itself is in incredible shape. One of our favourite things is the walk up to the front door on the tree-lined path. Inside, the main floor features a living room, kitchen, and nook area that are all combined and open to each other. Some upgrades in the kitchen include a newer fridge, induction stove, hood fan,dishwasher, and microwave. Finishing off the main floor is a 2 piece bath. Upstairs, the 3-bedroom option which was part of this plan is perfect for families. These generously sized bedrooms each include built-in closet organizers, providing ample storage. There is also a main 4 piece bath on the upper level. The partially finished basement offers even more space, featuring a brand new washing machine and dryer, plenty of storage, and a chest freezer. A new hot water tank was installed in 2023. This home also includes the full two-car garage option, with slotted walls, hooks, and shelving, ideal for organizing your tools and gear. You alsoget a private front yard and patio that add to the appeal of the Mosaic of Tuscany. For more info, and to see our 360 Virtual Tour, click the links below. (id:51532)
Tags
| Property Summary |
|---|
| Building |
|---|
| Land |
|---|
| Level | Rooms | Dimensions |
|---|---|---|
| Basement | Recreational, Games room | 13.83 Ft x 12.50 Ft |
| Furnace | 5.67 Ft x 5.92 Ft | |
| Main level | 2pc Bathroom | 5.42 Ft x 4.83 Ft |
| Dining room | 17.67 Ft x 9.08 Ft | |
| Kitchen | 13.75 Ft x 10.58 Ft | |
| Living room | 13.75 Ft x 13.33 Ft | |
| Upper Level | 4pc Bathroom | 5.08 Ft x 8.42 Ft |
| Bedroom | 10.75 Ft x 11.75 Ft | |
| Bedroom | 8.67 Ft x 11.75 Ft | |
| Primary Bedroom | 12.17 Ft x 11.42 Ft |
| Features | |||||
|---|---|---|---|---|---|
| Closet Organizers | Attached Garage(2) | Washer | |||
| Refrigerator | Range - Electric | Dishwasher | |||
| Dryer | None | ||||
















































