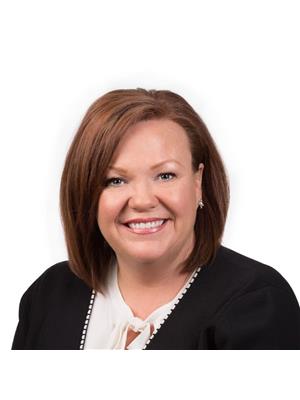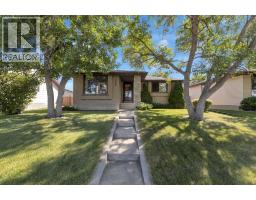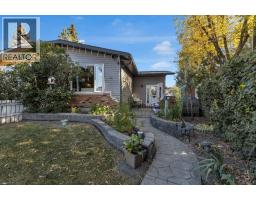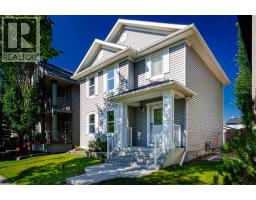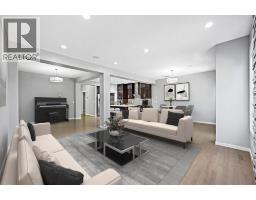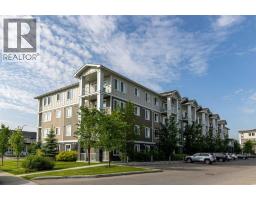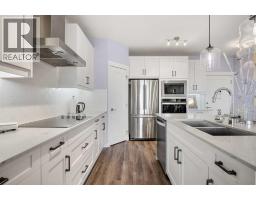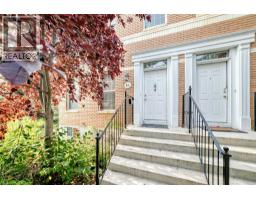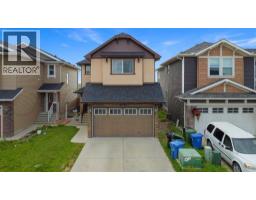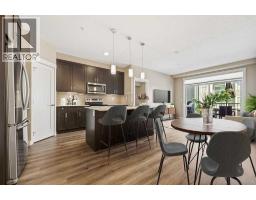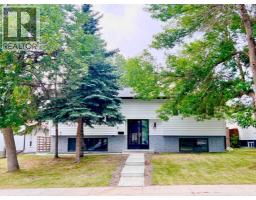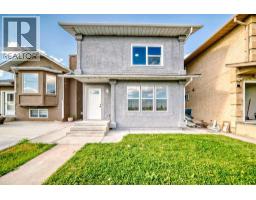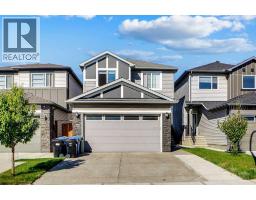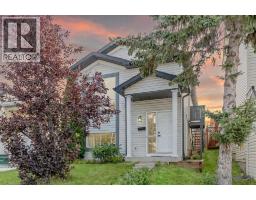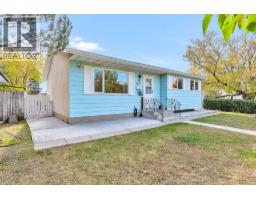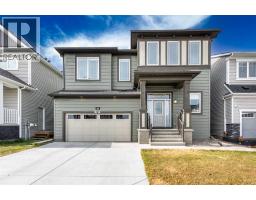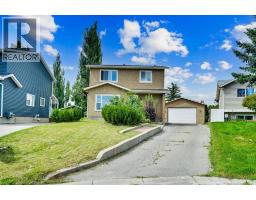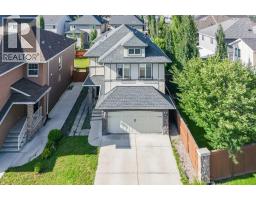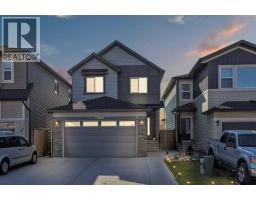124 Abingdon Way NE Abbeydale, Calgary, Alberta, CA
Address: 124 Abingdon Way NE, Calgary, Alberta
4 Beds2 Baths987 sqftStatus: Buy Views : 574
Price
$539,900
Summary Report Property
- MKT IDA2247948
- Building TypeHouse
- Property TypeSingle Family
- StatusBuy
- Added9 weeks ago
- Bedrooms4
- Bathrooms2
- Area987 sq. ft.
- DirectionNo Data
- Added On22 Aug 2025
Property Overview
MECHANIC’S DREAM – This garage is incredible! Measuring 43’ x 19’ with 10’ doors, it’s fully heated, insulated, and wired and has a 10,000lb lift!. The charming home is ready for its next family, featuring new laminate flooring on the main level, two updated bathrooms, fresh paint, and newer upstairs windows—completely move-in ready! You’ll find 2 bedrooms on the main floor and 2 more downstairs, along with a spacious family room. The high-efficiency furnace, shingles, fridge, and stove are only about 7 years old, plus the home comes with central air. RV parking! A must-see property! (id:51532)
Tags
| Property Summary |
|---|
Property Type
Single Family
Building Type
House
Square Footage
987 sqft
Community Name
Abbeydale
Subdivision Name
Abbeydale
Title
Freehold
Land Size
528 m2|4,051 - 7,250 sqft
Built in
1980
Parking Type
Detached Garage(3)
| Building |
|---|
Bedrooms
Above Grade
2
Below Grade
2
Bathrooms
Total
4
Partial
1
Interior Features
Appliances Included
Washer, Refrigerator, Dishwasher, Stove, Dryer
Flooring
Laminate
Basement Type
Full (Finished)
Building Features
Features
Back lane
Foundation Type
Poured Concrete
Style
Detached
Architecture Style
Bi-level
Construction Material
Wood frame
Square Footage
987 sqft
Total Finished Area
987.03 sqft
Structures
None
Heating & Cooling
Cooling
None
Heating Type
Forced air
Exterior Features
Exterior Finish
Stucco
Parking
Parking Type
Detached Garage(3)
Total Parking Spaces
6
| Land |
|---|
Lot Features
Fencing
Fence
Other Property Information
Zoning Description
R-CG
| Level | Rooms | Dimensions |
|---|---|---|
| Lower level | 2pc Bathroom | 7.08 Ft x 10.00 Ft |
| Bedroom | 8.67 Ft x 11.33 Ft | |
| Bedroom | 10.42 Ft x 11.42 Ft | |
| Recreational, Games room | 19.42 Ft x 23.17 Ft | |
| Main level | 4pc Bathroom | 7.67 Ft x 4.92 Ft |
| Bedroom | 9.50 Ft x 15.33 Ft | |
| Dining room | 11.08 Ft x 9.00 Ft | |
| Kitchen | 9.92 Ft x 12.75 Ft | |
| Living room | 13.67 Ft x 16.50 Ft | |
| Primary Bedroom | 11.08 Ft x 14.42 Ft |
| Features | |||||
|---|---|---|---|---|---|
| Back lane | Detached Garage(3) | Washer | |||
| Refrigerator | Dishwasher | Stove | |||
| Dryer | None | ||||


































