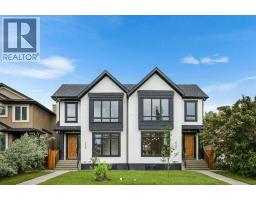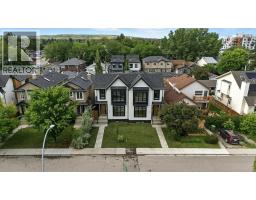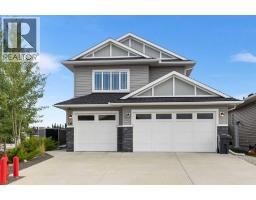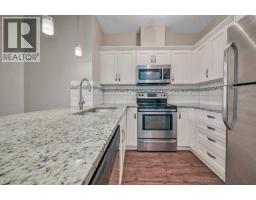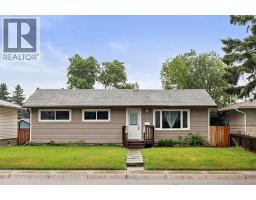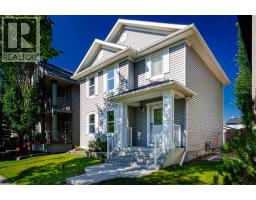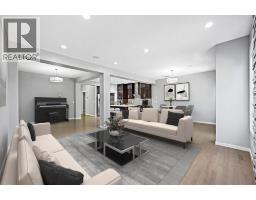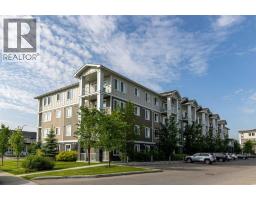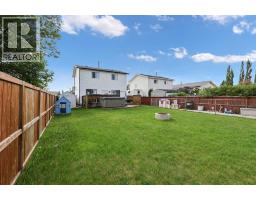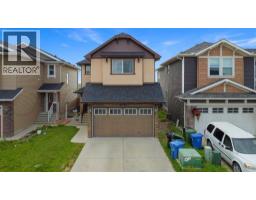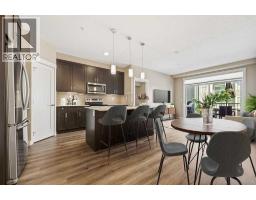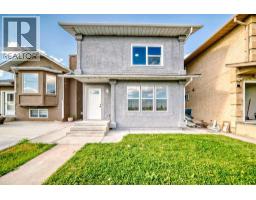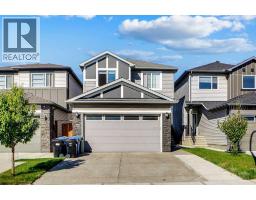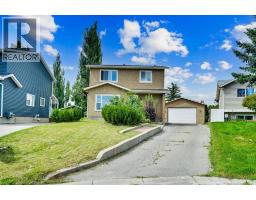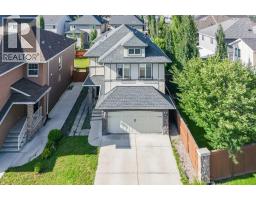130, 3809 45 Street SW Glenbrook, Calgary, Alberta, CA
Address: 130, 3809 45 Street SW, Calgary, Alberta
Summary Report Property
- MKT IDA2237932
- Building TypeRow / Townhouse
- Property TypeSingle Family
- StatusBuy
- Added6 weeks ago
- Bedrooms3
- Bathrooms1
- Area941 sq. ft.
- DirectionNo Data
- Added On11 Aug 2025
Property Overview
Welcome to your 3 bedroom peaceful sanctuary townhome in Glenbrook. This bright, move-in-ready home offers a warm, inviting layout filled with natural light. The updated kitchen shines with modern appliances, new countertops, and fresh cabinetry — perfect for everyday cooking or hosting friends. Upstairs, you’ll find three comfortable bedrooms, including a spacious primary retreat and a renovated bathroom with a brand-new basin.Enjoy quiet mornings or evening gatherings in your private fenced outdoor space. The neighborhood is friendly, safe, and walkable — close to schools, parks, shops, and transit, yet wonderfully calm and private.This smoke-free, pet-friendly home has been lovingly maintained with key updates, including a new oven, fridge, and bathroom improvements, so you can move right in and start living. Complete with an assigned parking stall and a well-managed condo community, this home is ready to welcome its next owner. (id:51532)
Tags
| Property Summary |
|---|
| Building |
|---|
| Land |
|---|
| Level | Rooms | Dimensions |
|---|---|---|
| Second level | 4pc Bathroom | 4.92 Ft x 7.00 Ft |
| Bedroom | 7.83 Ft x 8.75 Ft | |
| Bedroom | 12.50 Ft x 7.00 Ft | |
| Primary Bedroom | 9.92 Ft x 17.58 Ft | |
| Main level | Dining room | 8.83 Ft x 10.92 Ft |
| Kitchen | 9.00 Ft x 10.33 Ft | |
| Living room | 15.08 Ft x 11.75 Ft |
| Features | |||||
|---|---|---|---|---|---|
| Level | Washer | Refrigerator | |||
| Range - Electric | Dishwasher | Dryer | |||
| Microwave | Hood Fan | None | |||


























