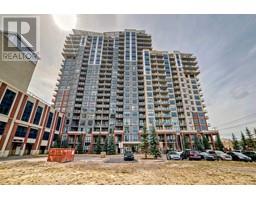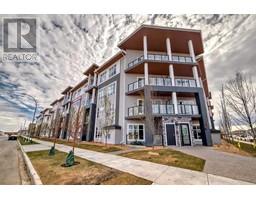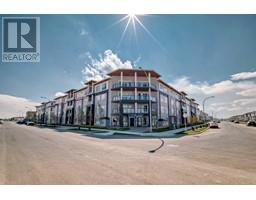1307, 681 Savanna NE Saddle Ridge, Calgary, Alberta, CA
Address: 1307, 681 Savanna NE, Calgary, Alberta
Summary Report Property
- MKT IDA2130904
- Building TypeApartment
- Property TypeSingle Family
- StatusBuy
- Added1 weeks ago
- Bedrooms2
- Bathrooms2
- Area862 sq. ft.
- DirectionNo Data
- Added On10 May 2024
Property Overview
Discover modern elegance and comfort in this brand new two-bedroom, two-bathroom corner unit nestled in the vibrant community of Saddle Ridge. Boasting 862.3 square feet of meticulously designed living space, this residence offers a perfect blend of style and functionality. Upon entering, you'll be greeted by an abundance of natural light streaming through the large windows, illuminating the contemporary interiors. The open-concept layout seamlessly connects the living, dining, and kitchen areas, providing an ideal space for relaxation and entertainment. The gourmet kitchen is a chef's delight, featuring sleek stainless steel appliances, quartz countertops, ample cabinet storage, and a convenient breakfast bar. Retreat to the spacious master suite, complete with a luxurious ensuite bathroom and a generous walk-in closet. The second bedroom offers versatility and comfort, perfect for families or guests.Step outside onto the private balcony and soak in the stunning views of the surrounding neighborhood. With its prime corner location, you'll enjoy unparalleled privacy and tranquility. Additional highlights of this exceptional residence include in-suite laundry facilities, secure underground parking, Low condo fees and access to a range of amenities within the building. The extra storage room comes with this unit. Location is the key of Real Estate Investment, you'll have easy access to shopping, dining, parks, schools, and major transportation routes. Don't miss this opportunity. Schedule your private showing today. (id:51532)
Tags
| Property Summary |
|---|
| Building |
|---|
| Land |
|---|
| Level | Rooms | Dimensions |
|---|---|---|
| Main level | Other | 6.42 Ft x 8.00 Ft |
| Kitchen | 9.25 Ft x 11.25 Ft | |
| Dining room | 10.42 Ft x 7.83 Ft | |
| Living room | 9.42 Ft x 13.67 Ft | |
| Laundry room | 3.33 Ft x 4.67 Ft | |
| Primary Bedroom | 11.17 Ft x 13.42 Ft | |
| 3pc Bathroom | 4.92 Ft x 9.92 Ft | |
| Other | 7.25 Ft x 4.50 Ft | |
| Bedroom | 10.00 Ft x 10.00 Ft | |
| 4pc Bathroom | 10.08 Ft x 4.92 Ft |
| Features | |||||
|---|---|---|---|---|---|
| No Animal Home | No Smoking Home | Parking | |||
| Underground | Refrigerator | Dishwasher | |||
| Stove | Microwave Range Hood Combo | Window Coverings | |||
| Washer/Dryer Stack-Up | None | Exercise Centre | |||
| Recreation Centre | |||||














































