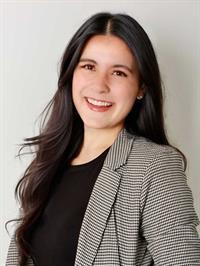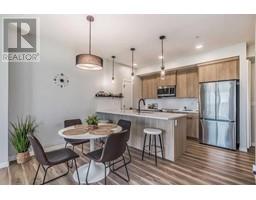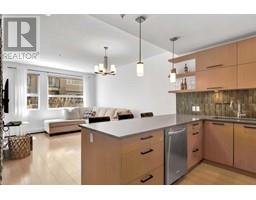1309, 215 Legacy Boulevard SE Legacy, Calgary, Alberta, CA
Address: 1309, 215 Legacy Boulevard SE, Calgary, Alberta
Summary Report Property
- MKT IDA2124072
- Building TypeApartment
- Property TypeSingle Family
- StatusBuy
- Added2 weeks ago
- Bedrooms2
- Bathrooms2
- Area856 sq. ft.
- DirectionNo Data
- Added On02 May 2024
Property Overview
Welcome to your new home in the heart of Legacy! This stunning corner unit condo offers not just a residence, but a lifestyle of modern comfort and convenience. Step inside and be greeted by an expansive open floor plan spanning 856 square feet with 9 foot ceilings, where every corner is bathed in natural light, creating an atmosphere of warmth and relaxation.Great things come in 2s. The condo boasts two spacious bedrooms, each offering a private retreat for rest and rejuvenation. With two bathrooms, including one en-suite, convenience is at your fingertips. Don’t forget about the the two titled parking stalls. The modern kitchen, seamlessly integrated into the open living space, features sleek stainless steel appliances, a large kitchen island and ample countertop space, perfect for culinary enthusiasts and casual entertainers alike.But it's not just the interior that captivates; it's the sense of community and belonging that defines life in Legacy. As a resident, you'll have access to a host of amenities, including parks, playgrounds, and walking trails. Whether you're enjoying a leisurely stroll through the neighborhood or gathering with neighbors for community events, you'll feel right at home in this vibrant and welcoming community.With the added convenience of air conditioning throughout, you can enjoy year-round comfort in your new home. Furthermore, the windows were replaced in 2023 to enhance energy efficiency. Don't miss out on the opportunity to experience the best of Legacy living – schedule a viewing today and make this corner unit condo your own! (id:51532)
Tags
| Property Summary |
|---|
| Building |
|---|
| Land |
|---|
| Level | Rooms | Dimensions |
|---|---|---|
| Main level | Living room | 12.67 Ft x 10.42 Ft |
| Kitchen | 10.33 Ft x 10.08 Ft | |
| Dining room | 6.08 Ft x 8.25 Ft | |
| Bedroom | 10.25 Ft x 10.00 Ft | |
| Other | 3.17 Ft x 6.50 Ft | |
| 3pc Bathroom | 7.67 Ft x 4.83 Ft | |
| Bedroom | 10.75 Ft x 10.83 Ft | |
| 4pc Bathroom | 8.17 Ft x 4.83 Ft | |
| Laundry room | 3.08 Ft x 3.17 Ft |
| Features | |||||
|---|---|---|---|---|---|
| No Smoking Home | Parking | Underground | |||
| Refrigerator | Range - Electric | Dishwasher | |||
| Microwave | Hood Fan | Washer & Dryer | |||
| Wall unit | |||||





































