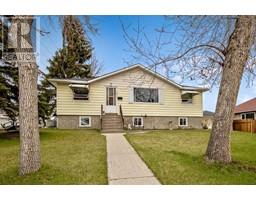13552 Deer Run Boulevard SE Deer Run, Calgary, Alberta, CA
Address: 13552 Deer Run Boulevard SE, Calgary, Alberta
Summary Report Property
- MKT IDA2129235
- Building TypeHouse
- Property TypeSingle Family
- StatusBuy
- Added1 weeks ago
- Bedrooms3
- Bathrooms2
- Area1145 sq. ft.
- DirectionNo Data
- Added On08 May 2024
Property Overview
Fantastic one story bungalow situated in a prime location backing onto a park/playground and close proximity to Fish Creek Park. The updates already in place, such as the beautiful hardwood flooring and the specially designed faux fireplace in the living room, add to its charm. The Huge Country Kitchen with ample cabinet and storage space, along with the included stainless steel appliances, will appeal to anyone who loves to cook or entertain. With so much room, you can put a large dining room table or build an island for extra storage with a breakfast bar. There are 3 large bedrooms on the main floor, with the master bedroom featuring specially designed wardrobe shelving, and one full bath. The fully developed basement, has is complete with a 4th bedroom perfect for guests, full bathroom with an oversized jetted tub and separate shower, and a huge rec room. Double attached garage makes it convenient for hauling grocery. The fully landscaped yard with fruit trees, storage shed, firepit, and deck for you to enjoy the outdoors. Gas line for your BBQ. This is the dream location for anyone who loves the outdoors being so close to miles and miles of paths for walking, hiking, running, biking and so much more! (id:51532)
Tags
| Property Summary |
|---|
| Building |
|---|
| Land |
|---|
| Level | Rooms | Dimensions |
|---|---|---|
| Basement | Family room | 10.83 Ft x 40.00 Ft |
| Office | 10.67 Ft x 10.92 Ft | |
| Storage | 5.00 Ft x 17.50 Ft | |
| 4pc Bathroom | 6.25 Ft x 10.92 Ft | |
| Main level | Other | 4.75 Ft x 9.00 Ft |
| Other | 12.67 Ft x 16.33 Ft | |
| Living room | 11.83 Ft x 15.00 Ft | |
| Primary Bedroom | 10.50 Ft x 13.58 Ft | |
| Bedroom | 7.92 Ft x 14.00 Ft | |
| Bedroom | 7.92 Ft x 11.08 Ft | |
| 4pc Bathroom | 4.92 Ft x 10.17 Ft |
| Features | |||||
|---|---|---|---|---|---|
| See remarks | Attached Garage(2) | Refrigerator | |||
| Dishwasher | Stove | Hood Fan | |||
| Garage door opener | Washer & Dryer | None | |||

















































