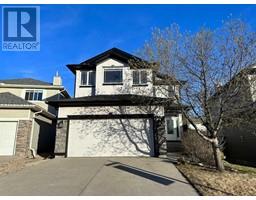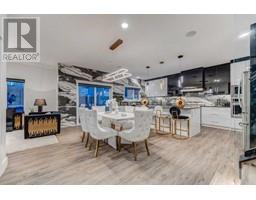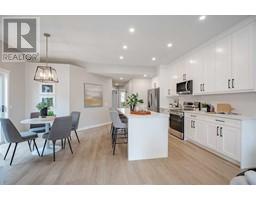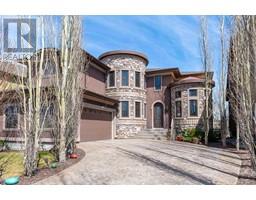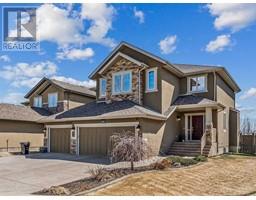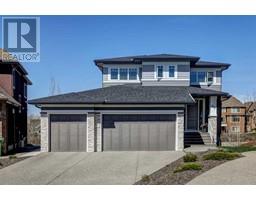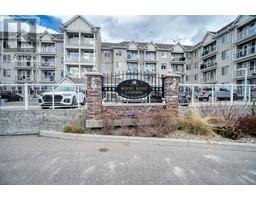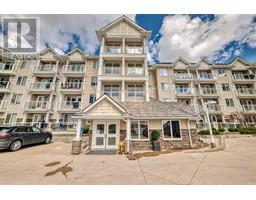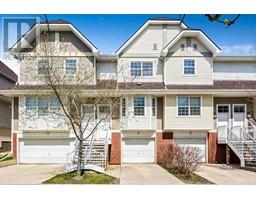137 Cityside Road NE Cityscape, Calgary, Alberta, CA
Address: 137 Cityside Road NE, Calgary, Alberta
Summary Report Property
- MKT IDA2114589
- Building TypeHouse
- Property TypeSingle Family
- StatusBuy
- Added3 weeks ago
- Bedrooms4
- Bathrooms4
- Area2162 sq. ft.
- DirectionNo Data
- Added On10 May 2024
Property Overview
Welcome to this exquisite 4-bedroom, 3.5-bathroom home nestled in the highly sought-after community of Cityscape in Northeast Calgary. Boasting 2162 square feet of living space, this residence offers a seamless blend of comfort and style. Step inside to discover a captivating open floor plan accentuated by high ceilings and luxurious LVP plank flooring. The amazing kitchen is a culinary haven, complete with full height cabinets, quartz countertops, and a walk-in pantry, while the adjoining dining room provides the perfect backdrop for hosting gatherings with loved ones. Relax and unwind in the spacious living room, bathed in natural light pouring through the large windows. Upstairs, a loft area offers additional space for work or play, while the upper-level laundry room adds convenience to daily routines. Retreat to the primary bedroom featuring a lavish 5pc ensuite bathroom with quartz countertops. Two other bedrooms are also good sized for comfortable living . Downstairs, the illegal basement suite with a separate entrance offers flexibility for personal living or a rental option that can help with the mortgage, boasting a big rec room, Kitchen, bedroom and a full bathroom. Outside, the fully fenced backyard and expansive deck create an inviting outdoor oasis for entertaining or simply enjoying the serene surroundings. With a front attached double garage completing the package, this home offers unparalleled comfort and convenience in one of Calgary's most desirable neighborhoods. Don't miss the opportunity to make it yours! (id:51532)
Tags
| Property Summary |
|---|
| Building |
|---|
| Land |
|---|
| Level | Rooms | Dimensions |
|---|---|---|
| Basement | 3pc Bathroom | 8.92 Ft x 6.42 Ft |
| Bedroom | 11.00 Ft x 12.00 Ft | |
| Recreational, Games room | 18.00 Ft x 16.33 Ft | |
| Furnace | 15.00 Ft x 11.17 Ft | |
| Main level | 2pc Bathroom | 5.08 Ft x 5.08 Ft |
| Dining room | 14.58 Ft x 8.67 Ft | |
| Kitchen | 14.58 Ft x 10.17 Ft | |
| Living room | 15.58 Ft x 16.92 Ft | |
| Other | 11.33 Ft x 5.58 Ft | |
| Upper Level | 4pc Bathroom | 4.83 Ft x 10.83 Ft |
| 5pc Bathroom | 7.83 Ft x 10.83 Ft | |
| Bedroom | 10.33 Ft x 11.58 Ft | |
| Bedroom | 10.33 Ft x 9.92 Ft | |
| Den | 12.67 Ft x 14.75 Ft | |
| Primary Bedroom | 17.67 Ft x 13.58 Ft | |
| Other | 8.00 Ft x 8.50 Ft |
| Features | |||||
|---|---|---|---|---|---|
| PVC window | Attached Garage(2) | Washer | |||
| Refrigerator | Dishwasher | Stove | |||
| Dryer | Microwave Range Hood Combo | Window Coverings | |||
| Garage door opener | Separate entrance | Suite | |||
| None | |||||













































