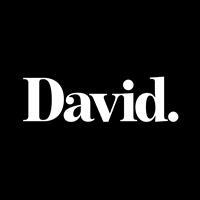137 St Moritz Place SW Springbank Hill, Calgary, Alberta, CA
Address: 137 St Moritz Place SW, Calgary, Alberta
Summary Report Property
- MKT IDA2209181
- Building TypeHouse
- Property TypeSingle Family
- StatusBuy
- Added1 weeks ago
- Bedrooms5
- Bathrooms4
- Area1915 sq. ft.
- DirectionNo Data
- Added On09 Apr 2025
Property Overview
OPEN HOUSE – Sat April 12 (1-3) WOW!! A CUL DE SAC location, fully renovated and move-in ready. This two storey shows its CHARM, ideally situated on a quiet cul de sac in Montreux, and just a short walk to Aspen Landing and a variety of great schools, both private & public – a FANTASTIC LOCATION on Calgary’s highly desirable Westside. This home has enjoyed a complete REFRESH. You will love the 9’ ceilings on the main, new luxury vinyl up & down, designer lighting fixtures & window coverings, quartz counters throughout, new energy efficient windows upstairs and freshly painted too! This home offers 2835 sq ft of living space over three levels with 3+2 beds and 3.5 baths. The open plan on the main offers a great space to entertain and a NEW kitchen you will LOVE… quartz countertops, freshly finished cabinets with accented white cabinets above and NEW APPLIANCES. Upstairs the primary bedroom is generous in size with a walk-in closet and bright & fresh en suite, with quartz counters. The two additional beds up are well-sized and share a 4pc bath, also with quartz countertops. The lower level has been finished offering a large rec room, a 4th & 5th bed and full bath. This home sits on a private lot, with a volume of trees in back and a large west facing rear deck (400 sq ft) where you will love to spend your summer evenings. PLUS… an over-sized garage, a NEW furnace and NEW CENTRAL A/C!! (id:51532)
Tags
| Property Summary |
|---|
| Building |
|---|
| Land |
|---|
| Level | Rooms | Dimensions |
|---|---|---|
| Lower level | Recreational, Games room | 15.75 Ft x 14.83 Ft |
| Bedroom | 11.58 Ft x 10.50 Ft | |
| Bedroom | 11.92 Ft x 11.08 Ft | |
| 4pc Bathroom | .00 Ft x .00 Ft | |
| Storage | 7.83 Ft x 5.58 Ft | |
| Furnace | 8.25 Ft x 6.83 Ft | |
| Main level | Living room | 15.17 Ft x 11.58 Ft |
| Family room | 16.17 Ft x 15.33 Ft | |
| Kitchen | 16.17 Ft x 11.33 Ft | |
| Dining room | 11.33 Ft x 8.92 Ft | |
| Laundry room | 9.67 Ft x 7.50 Ft | |
| 2pc Bathroom | .00 Ft x .00 Ft | |
| Bedroom | 11.08 Ft x 10.75 Ft | |
| Upper Level | Primary Bedroom | 16.58 Ft x 11.83 Ft |
| Bedroom | 11.58 Ft x 11.42 Ft | |
| 4pc Bathroom | .00 Ft x .00 Ft | |
| 4pc Bathroom | .00 Ft x .00 Ft |
| Features | |||||
|---|---|---|---|---|---|
| Cul-de-sac | No Animal Home | No Smoking Home | |||
| Attached Garage(2) | Oversize | Washer | |||
| Refrigerator | Dishwasher | Stove | |||
| Dryer | Microwave | Hood Fan | |||
| Window Coverings | Garage door opener | Central air conditioning | |||




















































