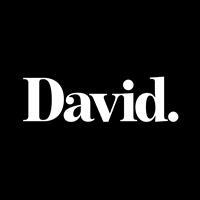160 West Springs Road SW West Springs, Calgary, Alberta, CA
Address: 160 West Springs Road SW, Calgary, Alberta
Summary Report Property
- MKT IDA2211558
- Building TypeRow / Townhouse
- Property TypeSingle Family
- StatusBuy
- Added5 days ago
- Bedrooms2
- Bathrooms3
- Area1202 sq. ft.
- DirectionNo Data
- Added On15 Apr 2025
Property Overview
The Village of West Springs, your chance to land on the Westside with all it has to offer…. a growing list of services along 85th St, parks and walking paths, amazing access downtown and west to the mountains… you will LOVE THE WESTSIDE! This two storey, double master(two en suites!) measures 1202 sq ft making it ONE OF THE LARGER UNITS in the complex. Highlights here include 9’ ceilings, maple hardwoods, granite counters and s/s appliances. One of the key highlights of this home is the MULTIPLE OUTDOOR SPACES, 2 balconies (SOUTH FACING) and a generous, private deck… PRIVATE & QUIET! On the main you will love the 9’ ceilings and bright, warm open floor plan. The kitchen features a center island/breakfast bar… a great place to gather, leading to an over-sized balcony to lounge with a glass of wine. Upstairs, two master suites, one with a 4pc en suite the second with a 3pc en suite…. FANTASTIC! And the private deck at the entrance, many a Friday evening will be spent here...with an attached oversized single car garage. (id:51532)
Tags
| Property Summary |
|---|
| Building |
|---|
| Land |
|---|
| Level | Rooms | Dimensions |
|---|---|---|
| Main level | Living room | 17.67 Ft x 11.33 Ft |
| Kitchen | 12.58 Ft x 12.25 Ft | |
| 2pc Bathroom | Measurements not available | |
| Upper Level | Primary Bedroom | 18.67 Ft x 10.58 Ft |
| Primary Bedroom | 14.83 Ft x 9.83 Ft | |
| 3pc Bathroom | Measurements not available | |
| 4pc Bathroom | Measurements not available |
| Features | |||||
|---|---|---|---|---|---|
| Other | No Animal Home | No Smoking Home | |||
| Attached Garage(1) | Washer | Refrigerator | |||
| Dishwasher | Stove | Dryer | |||
| Microwave | Hood Fan | Window Coverings | |||
| Garage door opener | None | Other | |||








































