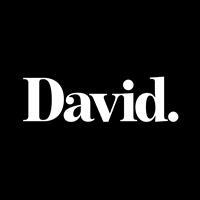35 Aspen Stone Crescent SW Aspen Woods, Calgary, Alberta, CA
Address: 35 Aspen Stone Crescent SW, Calgary, Alberta
Summary Report Property
- MKT IDA2211544
- Building TypeHouse
- Property TypeSingle Family
- StatusBuy
- Added3 days ago
- Bedrooms4
- Bathrooms4
- Area2306 sq. ft.
- DirectionNo Data
- Added On15 Apr 2025
Property Overview
OPEN HOUSE – Sat April 19 (2-4) How does a 10,700 sq ft pie-shaped lot sound, on a quiet crescent in Aspen Woods, a short walk to Blush Lane, the Ladybug Café and Aspen Landing and nearby some of Calgary’s finest schools, both public & private? This is the home your family has been dreaming of. Extensively renovated and offering 3100+ sq ft of living space over three levels – FANTASTIC! On the main you will appreciate the open floor plan and the southern exposure bathing the home in the warmth of the sun (Central A/C is in place). In back a large Great Room, a volume of windows, an open and inviting kitchen and dining space…. all of this leading to an expansive composite deck in back and a rear yard you could not have imagined. There is also a Den/Home office on the main, at the entrance. Leading upstairs the primary bedroom overlooks the rear yard and enjoys a fully renovated 5pc en suite with walk-in closet – NICE! The two additional beds up are well-sized and share a 4pc bath, also fully renovated! Plus…. an amazing Bonus Room up, measuring 300 sq ft… this is where the family will gather in the evenings. The lower level has been fully developed offering a large rec room, a fourth bed and another fully renovated bath. And then there is the yard… this home sits forward on a 10,700 sq ft lot offering a volume of space in back which needs to be seen to be believed – AMAZING! PLUS…. Central A/C, radon mitigation, epoxied garage floor, irrigation, and a large shed with power. (id:51532)
Tags
| Property Summary |
|---|
| Building |
|---|
| Land |
|---|
| Level | Rooms | Dimensions |
|---|---|---|
| Lower level | Recreational, Games room | 17.67 Ft x 15.50 Ft |
| Bedroom | 10.83 Ft x 10.75 Ft | |
| Den | 11.17 Ft x 10.83 Ft | |
| Storage | 11.17 Ft x 5.25 Ft | |
| Furnace | 11.25 Ft x 8.25 Ft | |
| 4pc Bathroom | Measurements not available | |
| Main level | Living room | 17.42 Ft x 15.00 Ft |
| Kitchen | 14.50 Ft x 11.50 Ft | |
| Dining room | 12.92 Ft x 9.00 Ft | |
| Other | 6.92 Ft x 5.00 Ft | |
| Den | 11.42 Ft x 10.92 Ft | |
| 2pc Bathroom | Measurements not available | |
| Upper Level | Bonus Room | 17.92 Ft x 16.58 Ft |
| Study | 5.58 Ft x 4.83 Ft | |
| Primary Bedroom | 14.42 Ft x 13.83 Ft | |
| Bedroom | 10.67 Ft x 9.75 Ft | |
| Bedroom | 10.92 Ft x 10.75 Ft | |
| Laundry room | 7.17 Ft x 5.75 Ft | |
| 5pc Bathroom | Measurements not available | |
| 4pc Bathroom | Measurements not available |
| Features | |||||
|---|---|---|---|---|---|
| No Smoking Home | Attached Garage(2) | Washer | |||
| Refrigerator | Dishwasher | Stove | |||
| Dryer | Microwave | Hood Fan | |||
| Window Coverings | Garage door opener | Central air conditioning | |||



























































