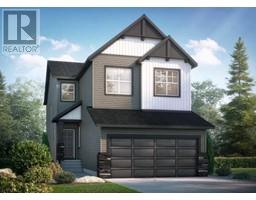138 Belmont Passage SW Belmont, Calgary, Alberta, CA
Address: 138 Belmont Passage SW, Calgary, Alberta
Summary Report Property
- MKT IDA2142037
- Building TypeHouse
- Property TypeSingle Family
- StatusBuy
- Added22 weeks ago
- Bedrooms3
- Bathrooms3
- Area1939 sq. ft.
- DirectionNo Data
- Added On18 Jun 2024
Property Overview
Belmont - 138 Belmont Passage SW: Welcome to this Alston model built by Shane Homes featuring 1,939 sq ft, 3 bedrooms, 2.5 bathrooms and an attached double car garage. The spacious main floor layout features 9’ ceilings throughout, a spacious kitchen with a central island providing seating, stainless steel appliances and corner walk-in pantry; breakfast nook with door to access the backyard which backs onto a walk-in path/green belt; living room and 2 pc powder room. The upper level features a primary bedroom with a walk-in closet, 4 pc ensuite with dual sinks, separate shower and toilet with door; 2 additional good-sized bedrooms - each with walk-in closets; central bonus room, 4 pc main bathroom, separate laundry room with additional shelves for linen storage. The lower level basement remains unspoiled with bathroom rough-in. This home is located in the community of Belmont which offers many future amenities including the extension of the LRT Red Line, schools, and public library. It is a short commute to Macleod Trail, Stoney Trail, Spruce Meadows, Shawnessy Shopping Centre, and much more! Call for more info! **photos from other Alston builds by Shane Homes** (id:51532)
Tags
| Property Summary |
|---|
| Building |
|---|
| Land |
|---|
| Level | Rooms | Dimensions |
|---|---|---|
| Main level | Kitchen | 10.83 Ft x 9.42 Ft |
| Dining room | 10.83 Ft x 10.00 Ft | |
| Living room | 11.92 Ft x 14.92 Ft | |
| 2pc Bathroom | Measurements not available | |
| Upper Level | Primary Bedroom | 12.00 Ft x 15.00 Ft |
| 4pc Bathroom | Measurements not available | |
| Bedroom | 12.33 Ft x 11.75 Ft | |
| Bedroom | 10.17 Ft x 10.00 Ft | |
| Bonus Room | 13.75 Ft x 13.08 Ft | |
| 4pc Bathroom | Measurements not available | |
| Laundry room | 6.92 Ft x 9.58 Ft |
| Features | |||||
|---|---|---|---|---|---|
| No neighbours behind | Attached Garage(2) | Range - Electric | |||
| Dishwasher | Microwave | Hood Fan | |||
| None | |||||









































