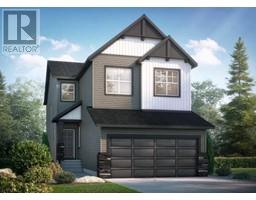201 Spring Creek Circle SW Springbank Hill, Calgary, Alberta, CA
Address: 201 Spring Creek Circle SW, Calgary, Alberta
Summary Report Property
- MKT IDA2141048
- Building TypeHouse
- Property TypeSingle Family
- StatusBuy
- Added22 weeks ago
- Bedrooms3
- Bathrooms3
- Area2275 sq. ft.
- DirectionNo Data
- Added On17 Jun 2024
Property Overview
Springbank Hill - 201 Spring Creek Circle SW: Excellent pre-construction opportunity to build your dream home! Welcome to the brand new and exclusive development of Aspen Spring Estates, this executive 2 storey Cypress model by Shane Homes includes 2,275 sq ft, 3 bedrooms, 2.5 bathrooms and an attached double car garage. The open main floor plan has the optional super kitchen layout (which includes an additional 20 sq ft + more), stainless steel appliances, walk-through pantry and breakfast bar with seating; breakfast nook with access to the west-facing backyard; living room with electric fireplace and floating wood hearth; IT zone for your home office includes a wood top and drawers; 2 pc powder room and spacious mud room and open to above entry. The large upper level includes a primary bedroom with walk-in closet, 4 pc ensuite with ample counter space, separate shower, tub and toliet; 2 additional bedrooms with walk-in closets and a shared 5 pc main bathroom which can be accessed through each bedroom and the hallway; front facing bonus room and laundry room with shelves for linen storage. The basement remains unspoiled with upgraded 9’ basement foundation. Additional optional upgrades included in the purchase price are: exterior gas line to BBQ, exposed aggregate driveway, stucco siding, 8’ garage door + much more! Aspen Spring Estates is situated close to Aspen Landing Shopping Centre, just minutes to some of Calgary’s best schools, and a short commute to Westside Rec Centre, C-Train station and downtown Calgary. Call for more info! (id:51532)
Tags
| Property Summary |
|---|
| Building |
|---|
| Land |
|---|
| Level | Rooms | Dimensions |
|---|---|---|
| Main level | Kitchen | 13.67 Ft x 14.00 Ft |
| Breakfast | 11.92 Ft x 9.42 Ft | |
| Living room | 13.00 Ft x 14.92 Ft | |
| Office | 8.00 Ft x 6.25 Ft | |
| 2pc Bathroom | .00 Ft x .00 Ft | |
| Upper Level | Primary Bedroom | 13.83 Ft x 15.08 Ft |
| Bedroom | 10.67 Ft x 10.00 Ft | |
| Bedroom | 10.67 Ft x 10.00 Ft | |
| Bonus Room | 17.92 Ft x 11.58 Ft | |
| Laundry room | 9.42 Ft x 7.00 Ft | |
| 4pc Bathroom | .00 Ft x .00 Ft | |
| 5pc Bathroom | .00 Ft x .00 Ft |
| Features | |||||
|---|---|---|---|---|---|
| No neighbours behind | Attached Garage(2) | Washer | |||
| Refrigerator | Cooktop - Gas | Dishwasher | |||
| Dryer | Microwave | Oven - Built-In | |||
| Hood Fan | None | ||||






























