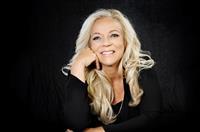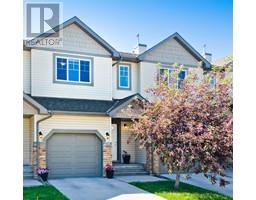1404, 1122 3 Street SE Beltline, Calgary, Alberta, CA
Address: 1404, 1122 3 Street SE, Calgary, Alberta
2 Beds2 Baths759 sqftStatus: Buy Views : 175
Price
$475,000
Summary Report Property
- MKT IDA2139734
- Building TypeApartment
- Property TypeSingle Family
- StatusBuy
- Added20 weeks ago
- Bedrooms2
- Bathrooms2
- Area759 sq. ft.
- DirectionNo Data
- Added On01 Jul 2024
Property Overview
THE GUARDIAN! Stunning quiet 14th floor SE corner 2 bedroom, 2 BALCONIES! & 2 FULL BATHS, with floor to ceiling windows, walls of glass, gorgeous views of The Saddledome and Scotsman Hill. This unit also comes with an indoor, titled parking stall, which is above ground! Pets allowed, full fitness facility, social lounge, yoga studio and CONDO FEE that includes WATER/HEAT AND TITLED PARKING. Walk to concerts, hockey games, Stampede Grounds, and Cowboy's Casino is right across the street. (id:51532)
Tags
| Property Summary |
|---|
Property Type
Single Family
Building Type
Apartment
Storeys
42
Square Footage
759.3 sqft
Community Name
Beltline
Subdivision Name
Beltline
Title
Condominium/Strata
Land Size
Unknown
Built in
2015
| Building |
|---|
Bedrooms
Above Grade
2
Bathrooms
Total
2
Interior Features
Appliances Included
Washer, Refrigerator, Cooktop - Electric, Dishwasher, Dryer, Microwave, Oven - Built-In, Hood Fan, Window Coverings, Garage door opener
Flooring
Laminate, Tile
Basement Type
None
Building Features
Features
Other, Parking
Style
Attached
Architecture Style
High rise
Construction Material
Poured concrete
Square Footage
759.3 sqft
Total Finished Area
759.3 sqft
Building Amenities
Exercise Centre, Other, Recreation Centre
Heating & Cooling
Cooling
Central air conditioning
Heating Type
Forced air
Exterior Features
Exterior Finish
Concrete, Metal, Stone
Neighbourhood Features
Community Features
Pets Allowed With Restrictions
Maintenance or Condo Information
Maintenance Fees
$673.68 Monthly
Maintenance Fees Include
Common Area Maintenance, Heat, Parking, Property Management, Reserve Fund Contributions, Sewer, Waste Removal, Water
Maintenance Management Company
Equium Group
Parking
Total Parking Spaces
1
| Land |
|---|
Lot Features
Fencing
Not fenced
Other Property Information
Zoning Description
DC (pre 1P2007)
| Level | Rooms | Dimensions |
|---|---|---|
| Main level | Kitchen | 12.92 Ft x 8.33 Ft |
| Living room | 12.75 Ft x 10.33 Ft | |
| Dining room | 11.83 Ft x 8.83 Ft | |
| Laundry room | 3.00 Ft x 2.33 Ft | |
| Other | 11.25 Ft x 5.42 Ft | |
| Other | 12.67 Ft x 5.33 Ft | |
| Primary Bedroom | 10.25 Ft x 9.83 Ft | |
| Bedroom | 10.42 Ft x 9.92 Ft | |
| 3pc Bathroom | 7.42 Ft x 4.92 Ft | |
| 4pc Bathroom | 7.92 Ft x 4.92 Ft |
| Features | |||||
|---|---|---|---|---|---|
| Other | Parking | Washer | |||
| Refrigerator | Cooktop - Electric | Dishwasher | |||
| Dryer | Microwave | Oven - Built-In | |||
| Hood Fan | Window Coverings | Garage door opener | |||
| Central air conditioning | Exercise Centre | Other | |||
| Recreation Centre | |||||















































