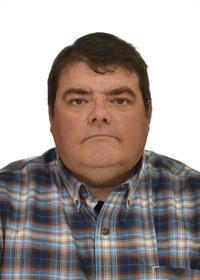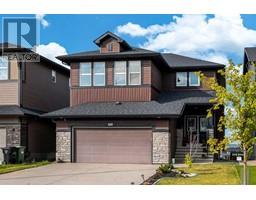141 Citadel Estates Terrace NW Citadel, Calgary, Alberta, CA
Address: 141 Citadel Estates Terrace NW, Calgary, Alberta
Summary Report Property
- MKT IDA2140450
- Building TypeHouse
- Property TypeSingle Family
- StatusBuy
- Added1 weeks ago
- Bedrooms3
- Bathrooms3
- Area1794 sq. ft.
- DirectionNo Data
- Added On16 Jun 2024
Property Overview
Welcome Home!! This beautifully renovated bilevel with bonus primary bedroom and ensuite must be seen. Fully renovated inside and out. NESTLED ON A HUGE PIE SHAPED LOT. You will be impressed by the excellent curb appeal in the luxury of Citadel Estates. This family home has it all, newer open concept kitchen boasting granite counter tops and stainless steel appliances that opens to a large family room and exits to an outside oasis with is own pond and beautiful landscaping. The primary bedroom is steps away and is lovely with a walk in closet and stunning ensuite. For all the "work from home" folks there is a nice office space. The huge basement has another bedroom 4 pc bathroom and huge open areas for the kids to play. Newer furnace and hot water tank as well as new windows and upgraded attic insulation to R60. Move in ready with peace of mind that this house is the gem you have been looking for. (id:51532)
Tags
| Property Summary |
|---|
| Building |
|---|
| Land |
|---|
| Level | Rooms | Dimensions |
|---|---|---|
| Second level | Primary Bedroom | 19.17 Ft x 14.50 Ft |
| 4pc Bathroom | 7.33 Ft x 11.17 Ft | |
| Basement | Recreational, Games room | 15.17 Ft x 20.33 Ft |
| Other | 10.17 Ft x 17.50 Ft | |
| Bedroom | 13.33 Ft x 12.25 Ft | |
| 4pc Bathroom | 8.83 Ft x 4.92 Ft | |
| Laundry room | 9.50 Ft x 14.00 Ft | |
| Main level | Family room | 14.92 Ft x 14.58 Ft |
| Other | 8.67 Ft x 9.42 Ft | |
| Office | 9.75 Ft x 10.08 Ft | |
| Bedroom | 11.50 Ft x 11.58 Ft | |
| 4pc Bathroom | 8.08 Ft x 4.92 Ft | |
| Unknown | Kitchen | 8.67 Ft x 16.00 Ft |
| Features | |||||
|---|---|---|---|---|---|
| Other | PVC window | No Smoking Home | |||
| Attached Garage(2) | Washer | Refrigerator | |||
| Oven - Electric | Dishwasher | Stove | |||
| Oven | Dryer | Microwave | |||
| Humidifier | Hood Fan | Window Coverings | |||
| Garage door opener | Central air conditioning | ||||




































































