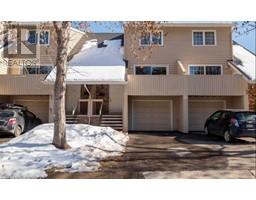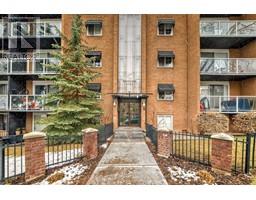1410, 6224 17 Avenue SE Red Carpet, Calgary, Alberta, CA
Address: 1410, 6224 17 Avenue SE, Calgary, Alberta
Summary Report Property
- MKT IDA2130703
- Building TypeApartment
- Property TypeSingle Family
- StatusBuy
- Added1 weeks ago
- Bedrooms2
- Bathrooms1
- Area838 sq. ft.
- DirectionNo Data
- Added On10 May 2024
Property Overview
Set perfectly across from the park, this lovely top-floor flat in Red Carpet’s Elliston Park complex offers a convenient location across from beautiful Elliston Lake with its network of parks and pathways. Inside, this well-maintained unit is stylish and move-in ready, yet also holds opportunities to remodel to your taste. A galley kitchen off the entryway provides plentiful cabinet and counter space, and a diner window is a unique feature that adds an airy feel. The adjacent dining room is ready for hosting family dinners, and the open layout is perfect for gatherings, flowing into the living area, where a gas fireplace invites you to curl up on cozy nights. On warm days, welcome in the breeze along with all the natural light through the sliding glass doors, or step out to a large covered balcony to fire up the grill or simply relax and watch the world go by. Both the primary and secondary bedrooms are generous, as is the bathroom. The condo also includes in-suite laundry as well as a large pantry and storage room; great for your seasonal items. In steps, you can enjoy the gorgeous scenery along with some exercise in Elliston Park and the 68th Street Wetlands. For all your shopping needs, a plethora of shops and services are also within walking distance in the nearby Forest Hills Plaza. This is an excellent location if you commute, with easy access to Deerfoot or Stoney Trail and only a 15-minute drive to downtown Calgary. It’s also just minutes from Chestermere, so you can easily visit friends and family there or get out on the lake if that’s your style. See this one today! (id:51532)
Tags
| Property Summary |
|---|
| Building |
|---|
| Land |
|---|
| Level | Rooms | Dimensions |
|---|---|---|
| Main level | Living room | 12.08 Ft x 16.08 Ft |
| Dining room | 7.42 Ft x 9.08 Ft | |
| Kitchen | 8.50 Ft x 7.50 Ft | |
| Other | 3.42 Ft x 8.08 Ft | |
| Bedroom | 12.25 Ft x 10.58 Ft | |
| Primary Bedroom | 11.83 Ft x 13.83 Ft | |
| Laundry room | 3.42 Ft x 3.25 Ft | |
| Storage | 4.00 Ft x 5.75 Ft | |
| 4pc Bathroom | 5.00 Ft x 7.25 Ft |
| Features | |||||
|---|---|---|---|---|---|
| Parking | Washer | Refrigerator | |||
| Dishwasher | Stove | Dryer | |||
| Window Coverings | None | ||||



























































