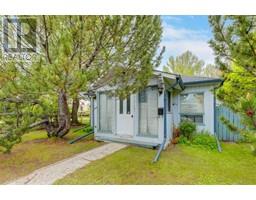1419 41 Street SW Rosscarrock, Calgary, Alberta, CA
Address: 1419 41 Street SW, Calgary, Alberta
Summary Report Property
- MKT IDA2153388
- Building TypeDuplex
- Property TypeSingle Family
- StatusBuy
- Added14 weeks ago
- Bedrooms4
- Bathrooms4
- Area2058 sq. ft.
- DirectionNo Data
- Added On15 Aug 2024
Property Overview
***OPEN HOUSE -SATURDAY AUGUST 17TH 2-430PM****Welcome to 1419 41 St SW... This is a great opportunity to own a brand new gorgeous SEMI -DETACHED INFILL WITH A ONE BEDROOM 754 sq ft.(LEGAL SUITE)on a very quiet street in Rosscarrock. This home was constructed by a seasoned Calgary Builder who has over 40 years experience in the building industry. The main & upper levels of this luxurious home have 2,058 sq ft of living space which is perfect for growing families or those families who want to downsize & have a rental opportunity while they are in the south for the winter. The living area above grade as you enter the front door has a office / front room area with lots of large windows so it is nice & bright, there is a powder room along with a gorgeous kitchen with high end cabinetry, lots of storage space with SS appliances with a gas stove. The remainder of the main floor has a spacious dining area as well as a cozy family room with a gas fireplace. The rear entrance of the home brings you into a very functional mudroom. The rear west facing 21'x12 deck is a great place for the family to enjoy those Calgary summer days. The upper level has a large primary bedroom with vaulted ceilings a large walk-in closet with a gorgeous 5-piece ensuite. The upper level also boast a fair size laundry room with a sink & lots of hanging space. The good size second bedroom has a 7'2 "x7'2" walk in closet. The third bedroom is perfect for a kid’s room or additional office space. The lower LEGAL 1 BEDROOM RENTAL has many fine features perfect for the extended family or as a REVENUE GENERATOR has a spacious open concept living room, dining room & kitchen but also a large bedroom with walk-in closet a 4 piece bathroom with cheater door to the bedroom. The lower level will be keep very comfortable with IN FLOOR HOT WATER HEAT there is also a convenient laundry Room. This Home is a must see just s few blocks from the C-train station and many wonderful schools & playgrounds. (id:51532)
Tags
| Property Summary |
|---|
| Building |
|---|
| Land |
|---|
| Level | Rooms | Dimensions |
|---|---|---|
| Main level | Kitchen | 4.93 M x 2.77 M |
| Living room | 4.34 M x 3.81 M | |
| Dining room | 5.11 M x 2.23 M | |
| Other | 3.68 M x 3.53 M | |
| 2pc Bathroom | 1.55 M x 1.52 M | |
| Foyer | 2.44 M x 1.45 M | |
| Other | 2.46 M x 1.60 M | |
| Upper Level | Primary Bedroom | 4.55 M x 4.06 M |
| 5pc Bathroom | 5.01 M x 2.52 M | |
| Bedroom | 3.94 M x 3.12 M | |
| Bedroom | 3.81 M x 3.43 M | |
| 4pc Bathroom | 2.64 M x 1.50 M | |
| Laundry room | 2.34 M x 1.52 M | |
| Unknown | Kitchen | 3.68 M x 2.03 M |
| Living room | 5.82 M x 4.29 M | |
| Bedroom | 4.01 M x 3.68 M | |
| 4pc Bathroom | 2.72 M x 1.50 M |
| Features | |||||
|---|---|---|---|---|---|
| Back lane | No Animal Home | No Smoking Home | |||
| Attached Garage(2) | Refrigerator | Gas stove(s) | |||
| Dishwasher | Stove | Microwave | |||
| Hood Fan | Garage door opener | Suite | |||
| None | |||||







































































