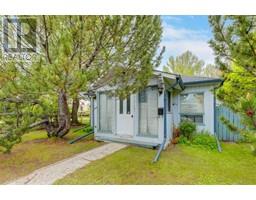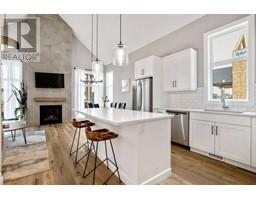150 Elbow River Road Elbow River Estates, Rural Rocky View County, Alberta, CA
Address: 150 Elbow River Road, Rural Rocky View County, Alberta
Summary Report Property
- MKT IDA2155766
- Building TypeHouse
- Property TypeSingle Family
- StatusBuy
- Added14 weeks ago
- Bedrooms6
- Bathrooms4
- Area2923 sq. ft.
- DirectionNo Data
- Added On12 Aug 2024
Property Overview
Welcome to 150 Elbow River Road in the in the Estate Community of Elbow River. This beautiful recently renovated Two Storey Walkout home has over 4,400 sq. ft. of living space. Situated on a 4-acre lot on the very west end of the community this home has amazing mountain views with lots of privacy. The Six Bedroom, four and half baths home is perfect for the growing family. This home was very tastefully renovated by the current owners. Some of the gorgeous Renos include the main floor open floor plan with a totally new kitchen with a all-new appliances including a stunning 6 burner gas stove, S/S dishwasher, refrigerator, range hood. The new kitchen cabinets with island perfect for all family gatherings. The main floor also boasts a formal dining room, cozy family room with wood fireplace There is also 2 very large bedrooms along with a 3rd bedroom with a 4-piece ensuite. There is also an additional 4-piece bath. All the bathrooms have new plumbing tile and fixtures, the original poly-b has also been removed. The second floor has an amazing primary bedroom that opens to an expansive east facing deck perfect for enjoying your morning coffee or your evening retreat. The primary has tasteful 5-piece ensuite with a large walk-in closet and an additional laundry room. The second floor also boasts a large very private living room with wood fireplace with break taking mountain and Elbow Valley views. The lower walkout level has a third family room with another fireplace that steps out to a freshly constructed patio. There is another great suite with a 4-piece ensuite perfect for guests or the extended family. The walkout level has a large games room with wet bar & beverage fridge. There is a 6th bedroom that would be perfect for a home office. The walkout basement also has an additional powder room, utility/laundry room. There are too many newly renovated items like HW Flooring, Tile, carpet. New wrap around west facing deck, lighting paint, window coverings to just name a few. All of this and a quad heated garage. You must see this very tastefully renovated home. (id:51532)
Tags
| Property Summary |
|---|
| Building |
|---|
| Land |
|---|
| Level | Rooms | Dimensions |
|---|---|---|
| Basement | Family room | 17.42 Ft x 16.00 Ft |
| Recreational, Games room | 25.17 Ft x 19.00 Ft | |
| Laundry room | 4.17 Ft x 3.58 Ft | |
| Furnace | 15.33 Ft x 10.42 Ft | |
| Bedroom | 11.67 Ft x 10.42 Ft | |
| Bedroom | 12.00 Ft x 11.25 Ft | |
| 4pc Bathroom | .00 Ft x .00 Ft | |
| Main level | Other | 15.58 Ft x 14.00 Ft |
| Dining room | 14.42 Ft x 10.50 Ft | |
| Sunroom | 19.67 Ft x 8.00 Ft | |
| Living room | 20.00 Ft x 17.17 Ft | |
| Foyer | 15.25 Ft x 7.00 Ft | |
| Bedroom | 13.17 Ft x 11.75 Ft | |
| Bedroom | 11.00 Ft x 10.83 Ft | |
| Bedroom | 11.67 Ft x 9.00 Ft | |
| 4pc Bathroom | .00 Ft x .00 Ft | |
| 4pc Bathroom | .00 Ft x .00 Ft | |
| Upper Level | Loft | 23.42 Ft x 16.00 Ft |
| Primary Bedroom | 23.42 Ft x 15.42 Ft | |
| 5pc Bathroom | .00 Ft x .00 Ft |
| Features | |||||
|---|---|---|---|---|---|
| Garage | Heated Garage | Oversize | |||
| Garage | Attached Garage | Washer | |||
| Refrigerator | Water softener | Gas stove(s) | |||
| Dishwasher | Dryer | Microwave | |||
| Humidifier | Hood Fan | Window Coverings | |||
| Garage door opener | Walk out | Central air conditioning | |||







































































