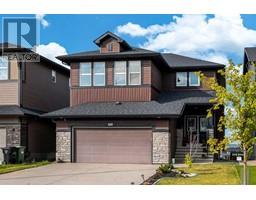143 Erin Mount Place SE Erin Woods, Calgary, Alberta, CA
Address: 143 Erin Mount Place SE, Calgary, Alberta
3 Beds2 Baths1151 sqftStatus: Buy Views : 177
Price
$509,000
Summary Report Property
- MKT IDA2135157
- Building TypeHouse
- Property TypeSingle Family
- StatusBuy
- Added1 weeks ago
- Bedrooms3
- Bathrooms2
- Area1151 sq. ft.
- DirectionNo Data
- Added On18 Jun 2024
Property Overview
This charming two-storey home in Erin Woods is a fantastic opportunity to enjoy a comfortable and modern lifestyle. With its three bedrooms, 1.5 bathrooms, updated kitchen, finished basement, and prime location on a quiet cul-de-sac near a park, this property offers everything you need for a fulfilling and enjoyable living experience. Let's not forget about the living room with the wood burning fireplace, freshly painted covered deck, landscaped yard and double detached garage offering secure parking and additional storage. Don’t miss out on the chance to make this wonderful house your new home. (id:51532)
Tags
| Property Summary |
|---|
Property Type
Single Family
Building Type
House
Storeys
2
Square Footage
1151 sqft
Community Name
Erin Woods
Subdivision Name
Erin Woods
Title
Freehold
Land Size
306 m2|0-4,050 sqft
Built in
1981
Parking Type
Detached Garage(2)
| Building |
|---|
Bedrooms
Above Grade
3
Bathrooms
Total
3
Partial
1
Interior Features
Appliances Included
Washer, Refrigerator, Gas stove(s), Dishwasher, Dryer, Garage door opener
Flooring
Ceramic Tile, Hardwood, Vinyl
Basement Type
Full (Finished)
Building Features
Features
Cul-de-sac, Back lane
Foundation Type
Poured Concrete
Style
Detached
Square Footage
1151 sqft
Total Finished Area
1151 sqft
Structures
Deck
Heating & Cooling
Cooling
None
Heating Type
Forced air
Exterior Features
Exterior Finish
Metal, Wood siding
Parking
Parking Type
Detached Garage(2)
Total Parking Spaces
2
| Land |
|---|
Lot Features
Fencing
Fence
Other Property Information
Zoning Description
R-C1N
| Level | Rooms | Dimensions |
|---|---|---|
| Second level | 4pc Bathroom | 8.83 Ft x 4.92 Ft |
| Bedroom | 8.83 Ft x 9.92 Ft | |
| Bedroom | 8.83 Ft x 13.25 Ft | |
| Primary Bedroom | 15.67 Ft x 11.33 Ft | |
| Basement | Recreational, Games room | 16.75 Ft x 28.42 Ft |
| Main level | 2pc Bathroom | 4.83 Ft x 4.83 Ft |
| Dining room | 8.42 Ft x 10.33 Ft | |
| Kitchen | 9.50 Ft x 10.33 Ft | |
| Living room | 14.67 Ft x 13.25 Ft |
| Features | |||||
|---|---|---|---|---|---|
| Cul-de-sac | Back lane | Detached Garage(2) | |||
| Washer | Refrigerator | Gas stove(s) | |||
| Dishwasher | Dryer | Garage door opener | |||
| None | |||||





















































