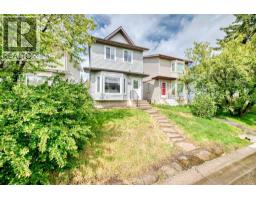144 Taradale Drive NE Taradale, Calgary, Alberta, CA
Address: 144 Taradale Drive NE, Calgary, Alberta
Summary Report Property
- MKT IDA2265786
- Building TypeHouse
- Property TypeSingle Family
- StatusBuy
- Added12 weeks ago
- Bedrooms3
- Bathrooms2
- Area814 sq. ft.
- DirectionNo Data
- Added On27 Oct 2025
Property Overview
Attractive bi-level with developed basement, over 1400 SqFt of total developed space. This home offers vaulted ceilings, total 3 bedrooms, two up and one down. Generous family rooms, one up and one down, two full baths and spacious kitchen. Master bedroom with porch balcony. Fully finished one bedroom basement with separate entry. Newer roof and Siding 2019, Kitchen updated in 2022, bathroom updated, newer vinyl floors, new furnace and hot water thank. The paved rear lane leads to a double parking pad with enough room to build a double detached garage. Lots of value and opportunity in this home and conveniently located close to public transportation, schools, shopping and major road ways for easy access in and out of the neighborhood. (id:51532)
Tags
| Property Summary |
|---|
| Building |
|---|
| Land |
|---|
| Level | Rooms | Dimensions |
|---|---|---|
| Lower level | Family room | 21.25 Ft x 19.00 Ft |
| Laundry room | 14.58 Ft x 6.08 Ft | |
| 4pc Bathroom | 7.50 Ft x 5.42 Ft | |
| Bedroom | 10.25 Ft x 9.67 Ft | |
| Main level | Other | 8.33 Ft x 6.17 Ft |
| Living room/Dining room | 21.00 Ft x 10.08 Ft | |
| Kitchen | 8.92 Ft x 9.00 Ft | |
| 4pc Bathroom | 7.67 Ft x 5.00 Ft | |
| Primary Bedroom | 14.17 Ft x 10.42 Ft | |
| Other | 8.00 Ft x 4.42 Ft | |
| Bedroom | 10.25 Ft x 8.83 Ft |
| Features | |||||
|---|---|---|---|---|---|
| Other | No Animal Home | No Smoking Home | |||
| Level | Carport | Washer | |||
| Refrigerator | Stove | Dryer | |||
| Hood Fan | Window Coverings | Separate entrance | |||
| See Remarks | |||||


























































