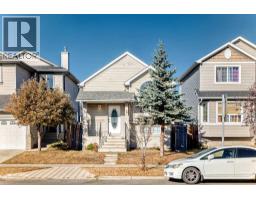42 Taraglen Road NE Taradale, Calgary, Alberta, CA
Address: 42 Taraglen Road NE, Calgary, Alberta
Summary Report Property
- MKT IDA2253274
- Building TypeHouse
- Property TypeSingle Family
- StatusBuy
- Added14 weeks ago
- Bedrooms3
- Bathrooms3
- Area1006 sq. ft.
- DirectionNo Data
- Added On26 Oct 2025
Property Overview
OPEN HOUSE, THIS SATURDAY OCTOBER 25, 1PM-4PM . Renovated inside/out, 2017. Windows, siding, roof, furnace, hot water tank, water softener, air condition system & German engineered laminated floors throughout. Elegance & style is evident as you step in . Find the living room with built in tv niche, fireplace & big windows. Kitchen is a masterpiece with quartz countertops, breakfast bar, maple wood ceiling-high cabinets, pantry, modern backsplash, huge s/steel sink. Powder room has raised sink. Other modern features are built in ceiling speakers. Upstairs are 3 bedrooms, 4-pc bath with a jet tub, chrome fixtures, one handle vertical shower with Rain shower head. Next are other two good size bedrooms. basemen with separate site entrance, wet bar, full bath with custom shower door. Incredible home close to tons of amenities. (id:51532)
Tags
| Property Summary |
|---|
| Building |
|---|
| Land |
|---|
| Level | Rooms | Dimensions |
|---|---|---|
| Second level | 4pc Bathroom | 7.92 Ft x 5.00 Ft |
| Bedroom | 10.92 Ft x 7.67 Ft | |
| Primary Bedroom | 10.92 Ft x 15.92 Ft | |
| Bedroom | 12.08 Ft x 8.00 Ft | |
| Basement | 3pc Bathroom | 4.92 Ft x 6.92 Ft |
| Family room | 15.42 Ft x 17.25 Ft | |
| Laundry room | 17.92 Ft x 11.00 Ft | |
| Main level | Other | 5.25 Ft x 5.42 Ft |
| 2pc Bathroom | 3.00 Ft x 5.92 Ft | |
| Other | 10.75 Ft x 9.83 Ft | |
| Living room | 11.58 Ft x 14.17 Ft | |
| Dining room | 10.75 Ft x 6.42 Ft |
| Features | |||||
|---|---|---|---|---|---|
| Other | No Smoking Home | Other | |||
| Washer | Refrigerator | Dryer | |||
| Hood Fan | None | ||||





































































